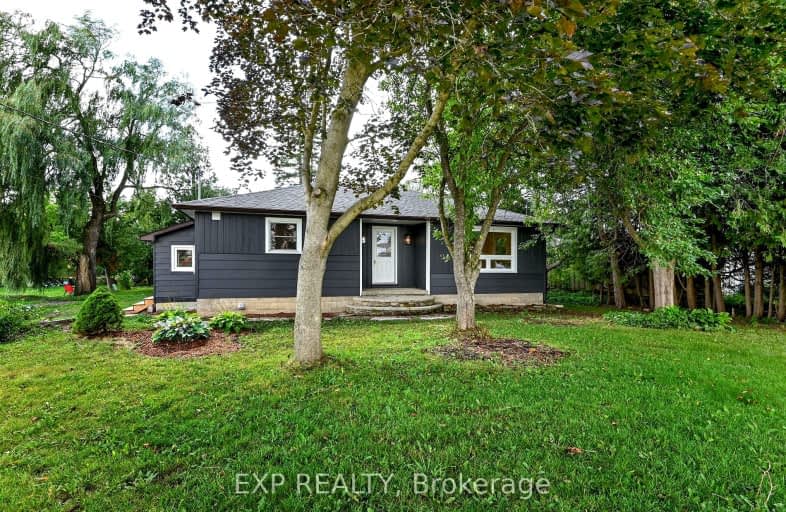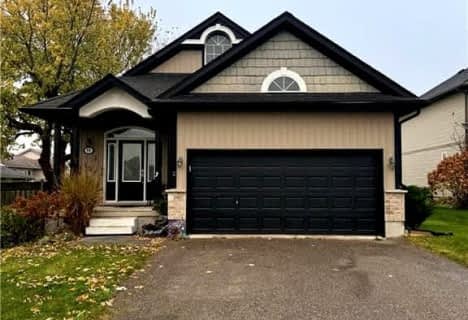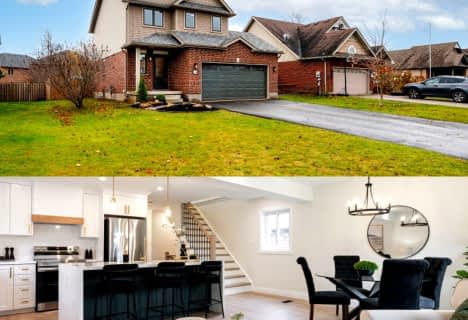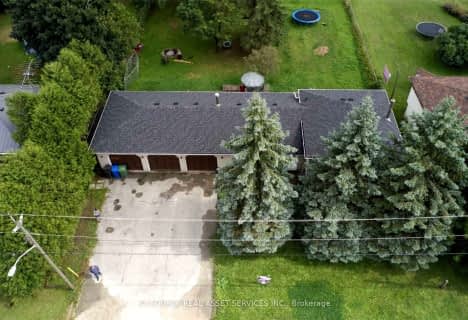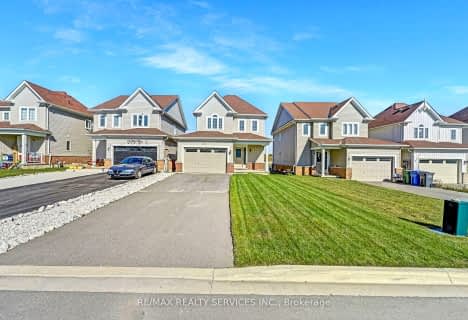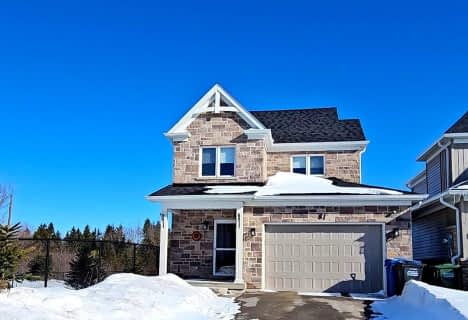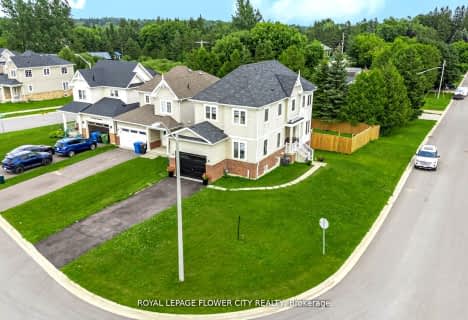Car-Dependent
- Almost all errands require a car.
22
/100
Bikeable
- Some errands can be accomplished on bike.
57
/100

Highpoint Community Elementary School
Elementary: Public
0.53 km
Dundalk & Proton Community School
Elementary: Public
0.56 km
Osprey Central School
Elementary: Public
16.50 km
Hyland Heights Elementary School
Elementary: Public
17.63 km
Glenbrook Elementary School
Elementary: Public
17.84 km
Macphail Memorial Elementary School
Elementary: Public
15.83 km
Dufferin Centre for Continuing Education
Secondary: Public
35.70 km
Jean Vanier Catholic High School
Secondary: Catholic
38.78 km
Grey Highlands Secondary School
Secondary: Public
15.63 km
Centre Dufferin District High School
Secondary: Public
17.74 km
Westside Secondary School
Secondary: Public
36.32 km
Collingwood Collegiate Institute
Secondary: Public
38.29 km
-
Dundalk Pool and baseball park
1.45km -
Community Park - Horning's Mills
Horning's Mills ON 14.99km -
South Grey Museum and Memorial Park
Flesherton ON 16.33km
-
CIBC
31 Proton St N, Dundalk ON N0C 1B0 0.21km -
TD Bank Financial Group
601 Main St E, Dundalk ON N0C 1B0 1.65km -
CIBC
13 Durham St, Flesherton ON N0C 1E0 16.15km
