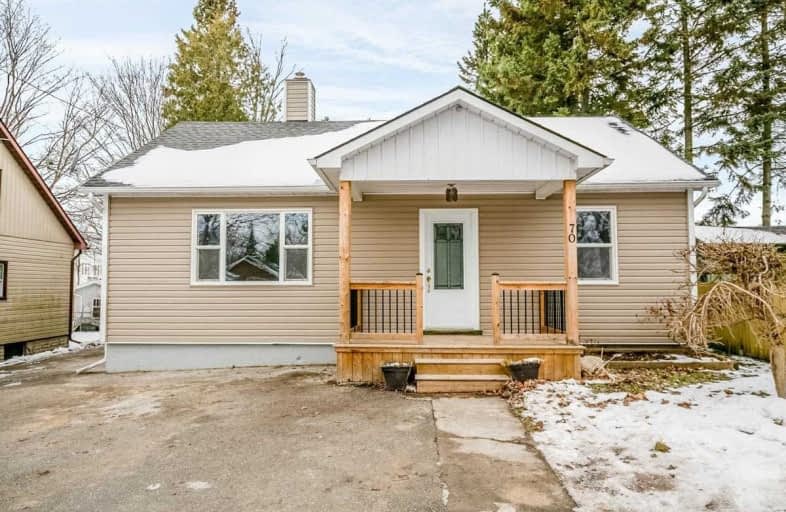Sold on Jan 25, 2019
Note: Property is not currently for sale or for rent.

-
Type: Detached
-
Style: Bungalow
-
Lot Size: 51.4 x 91 Feet
-
Age: No Data
-
Taxes: $1,572 per year
-
Days on Site: 38 Days
-
Added: Sep 07, 2019 (1 month on market)
-
Updated:
-
Last Checked: 11 hours ago
-
MLS®#: X4323945
-
Listed By: Century 21 millennium inc., brokerage
Get Ready To Fall In Love With This Adorable Bungalow And It's Recently Updated Interior. Large Kitchen With Tons Of Cupboards, A Large Eat In Area And Walk Out To Mudroom & Backyard Access. New Laminate Floors In Living Room And Bedrooms And Recently Updated Bathroom. Recently Painted In A Modern Grey Tone Throughout. Paved Wide Driveway Can Fit 3 Cars. The Shed In The Back Is The Perfect Storage Or Hang Out Space.
Extras
Shingles Oct '15, Front Porch '17, Siding & Eaves '11, Upstairs Windows '11, Basement Windows '07.
Property Details
Facts for 70 Victoria Street North, Southgate
Status
Days on Market: 38
Last Status: Sold
Sold Date: Jan 25, 2019
Closed Date: Apr 12, 2019
Expiry Date: Apr 30, 2019
Sold Price: $275,000
Unavailable Date: Jan 25, 2019
Input Date: Dec 18, 2018
Property
Status: Sale
Property Type: Detached
Style: Bungalow
Area: Southgate
Community: Dundalk
Availability Date: 30/60/90 Days
Inside
Bedrooms: 2
Bathrooms: 1
Kitchens: 1
Rooms: 4
Den/Family Room: No
Air Conditioning: None
Fireplace: No
Laundry Level: Lower
Washrooms: 1
Building
Basement: Full
Basement 2: Unfinished
Heat Type: Forced Air
Heat Source: Gas
Exterior: Alum Siding
Water Supply: Municipal
Special Designation: Unknown
Other Structures: Workshop
Parking
Driveway: Private
Garage Type: None
Covered Parking Spaces: 3
Total Parking Spaces: 3
Fees
Tax Year: 2018
Tax Legal Description: Pt Lt30-31 Blk 0 Pl480 Dundalk Pt 2 &4 16R7534
Taxes: $1,572
Land
Cross Street: Proton Street/Victor
Municipality District: Southgate
Fronting On: North
Pool: None
Sewer: Sewers
Lot Depth: 91 Feet
Lot Frontage: 51.4 Feet
Additional Media
- Virtual Tour: http://wylieford.homelistingtours.com/listing2/70-victoria-street-e
Rooms
Room details for 70 Victoria Street North, Southgate
| Type | Dimensions | Description |
|---|---|---|
| Kitchen Main | - | Laminate, Eat-In Kitchen, W/O To Porch |
| Living Main | - | Laminate, Window, O/Looks Frontyard |
| Master Main | - | Laminate, Window, Closet |
| 2nd Br Main | - | Laminate, Window, Closet |
| XXXXXXXX | XXX XX, XXXX |
XXXX XXX XXXX |
$XXX,XXX |
| XXX XX, XXXX |
XXXXXX XXX XXXX |
$XXX,XXX |
| XXXXXXXX XXXX | XXX XX, XXXX | $275,000 XXX XXXX |
| XXXXXXXX XXXXXX | XXX XX, XXXX | $279,900 XXX XXXX |

Highpoint Community Elementary School
Elementary: PublicDundalk & Proton Community School
Elementary: PublicOsprey Central School
Elementary: PublicHyland Heights Elementary School
Elementary: PublicGlenbrook Elementary School
Elementary: PublicMacphail Memorial Elementary School
Elementary: PublicDufferin Centre for Continuing Education
Secondary: PublicJean Vanier Catholic High School
Secondary: CatholicGrey Highlands Secondary School
Secondary: PublicCentre Dufferin District High School
Secondary: PublicWestside Secondary School
Secondary: PublicCollingwood Collegiate Institute
Secondary: Public

