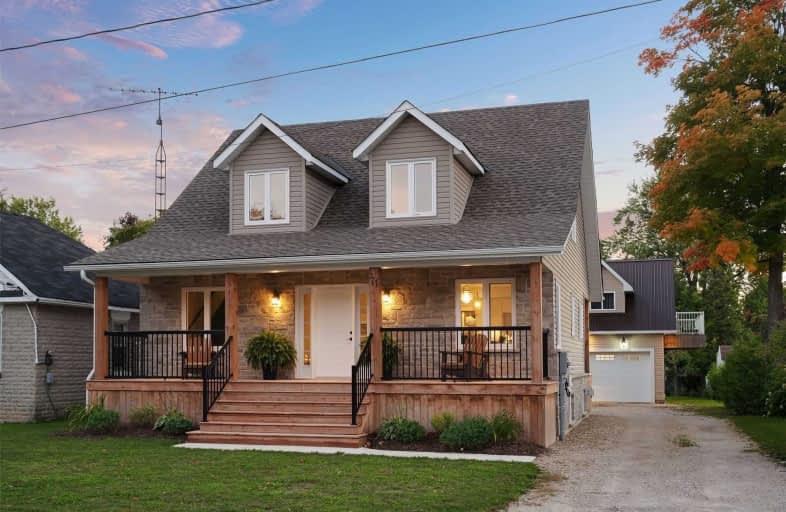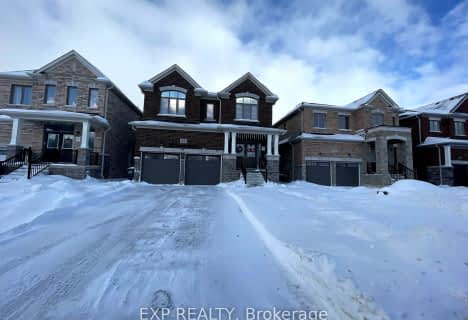Car-Dependent
- Most errands require a car.
Bikeable
- Some errands can be accomplished on bike.

Highpoint Community Elementary School
Elementary: PublicDundalk & Proton Community School
Elementary: PublicOsprey Central School
Elementary: PublicHyland Heights Elementary School
Elementary: PublicGlenbrook Elementary School
Elementary: PublicMacphail Memorial Elementary School
Elementary: PublicCollingwood Campus
Secondary: PublicJean Vanier Catholic High School
Secondary: CatholicGrey Highlands Secondary School
Secondary: PublicCentre Dufferin District High School
Secondary: PublicWestside Secondary School
Secondary: PublicCollingwood Collegiate Institute
Secondary: Public-
Beyond The Gate
138 Main Street W, Shelburne, ON L9V 3K9 17.86km -
The Tipsy Fox
101 Main Street W, Shelburne, ON L0N 1S3 17.98km -
Dufferin Public House
214 Main Street E, Shelburne, ON L9V 3K6 18km
-
Tim Horton's
601 Main Street, Dundalk, ON N0C 1B0 0.81km -
Coffee Time
57 Collingwood Street, Flesherton, ON N0C 1E0 16.33km -
Highland Grounds
8 Toronto Street, Flesherton, ON N0C 1E0 16.36km
-
GoodLife Fitness
50 Fourth Ave, Zehr's Plaza, Orangeville, ON L9W 4P1 36.02km -
CrossFit Indestri
200 Mountain Road, Unit 3, Collingwood, ON L9Y 4V5 38.01km -
The Northwood Club
119 Hurontario Street, Collingwood, ON L9Y 2L9 38.86km
-
Shoppers Drug Mart
475 Broadway, Orangeville, ON L9W 2Y9 35.53km -
Zehrs
50 4th Avenue, Orangeville, ON L9W 1L0 36.22km -
IDA Headwaters Pharmacy
170 Lakeview Court, Orangeville, ON L9W 5J7 36.84km
-
The Junction
54 Proton N, Dundalk, ON N0C 1B0 0.72km -
Tim Horton's
601 Main Street, Dundalk, ON N0C 1B0 0.81km -
Gilbert's Country Cafe
407624 Grey County Rd 4, Maxwell Ontario, ON N0C 1E0 14.96km
-
Orangeville Mall
150 First Street, Orangeville, ON L9W 3T7 35.16km -
Giant Tiger
226 First Ave, Unit 1, Shelburne, ON L0N 1S0 18.17km -
Canadian Tire
101 Mount Forest Drive, Mount Forest, ON N0G 2L0 35km
-
Lennox Farm 1988
518024 County Road 124, Melancthon, ON L9V 1V9 13.96km -
Jolley's Dairy Bar & Video
23 Collingwood Street, Flesherton, ON N0C 1E0 16.37km -
John's No Frills
101 Second Line, RR 1, Shelburne, ON L9V 3J4 18.94km
-
Top O'the Rock
194424 Grey Road 13, Flesherton, ON N0C 1E0 19.68km -
Hockley General Store and Restaurant
994227 Mono Adjala Townline, Mono, ON L9W 2Z2 37.37km -
LCBO
97 Parkside Drive W, Fergus, ON N1M 3M5 51.28km
-
Swipe & Go
Dundalk, ON N0C 0.96km -
Esso
800 Main Street, Shelburne, ON L0N 1S6 18.28km -
Petro-Canada
508 Main Street, Shelburne, ON L0N 1S2 18.33km
-
Cineplex
6 Mountain Road, Collingwood, ON L9Y 4S8 38.54km -
Imagine Cinemas Alliston
130 Young Street W, Alliston, ON L9R 1P8 40.15km -
South Simcoe Theatre
1 Hamilton Street, Cookstown, ON L0L 1L0 54.8km
-
Grey Highlands Public Library
101 Highland Drive, Flesherton, ON N0C 1E0 15.81km -
Orangeville Public Library
1 Mill Street, Orangeville, ON L9W 2M2 36.51km -
Wasaga Beach Public Library
120 Glenwood Drive, Wasaga Beach, ON L9Z 2K5 48.54km
-
Headwaters Health Care Centre
100 Rolling Hills Drive, Orangeville, ON L9W 4X9 37.61km -
Chafford 200 Medical Centre
195 Broadway, Orangeville, ON L9W 1K2 36.42km -
Headwaters Walk In Clinic
170 Lakeview Court, Unit 2, Orangeville, ON L9W 4P2 36.81km
-
Dundalk Pool and baseball park
0.73km -
Community Park - Horning's Mills
Horning's Mills ON 14.37km -
South Grey Museum and Memorial Park
Flesherton ON 16.54km
-
CIBC
31 Proton St N, Dundalk ON N0C 1B0 0.6km -
CIBC
13 Durham St, Flesherton ON N0C 1E0 16.37km -
RBC Royal Bank ATM
114 Sydenham St, Flesherton ON N0C 1E0 16.95km
- 3 bath
- 3 bed
- 1500 sqft
342 Russell Street, Southgate, Ontario • N0C 1B0 • Rural Southgate
- 3 bath
- 3 bed
- 1500 sqft
342 Russell Street, Southgate, Ontario • N0C 1B0 • Rural Southgate













