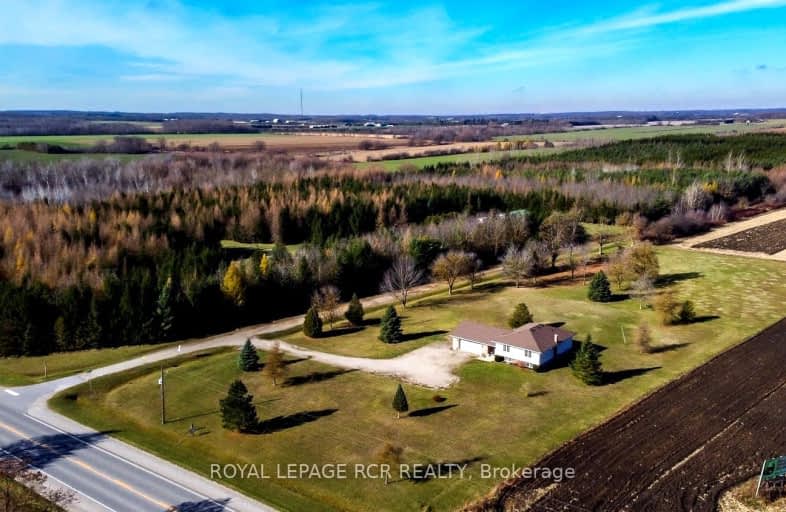Sold on Feb 11, 2025
Note: Property is not currently for sale or for rent.

-
Type: Detached
-
Style: Bungalow-Raised
-
Size: 1100 sqft
-
Lot Size: 550.39 x 210.12 Feet
-
Age: 16-30 years
-
Taxes: $3,939 per year
-
Days on Site: 91 Days
-
Added: Nov 12, 2024 (2 months on market)
-
Updated:
-
Last Checked: 2 months ago
-
MLS®#: X10422546
-
Listed By: Royal lepage rcr realty
Discover the perfect blend of privacy, space, and convenience on a nearly 3-acre property on the Southern edge of beautiful Grey County. Just a short drive to Grand Valley, Shelburne, and Dundalk, this raised bungalow offers a scenic retreat set back from the road. Whether you're looking to retire or raise a family, this property is designed to complement a fulfilling lifestyle.The home welcomes you with a long driveway that accommodates 8+ vehicles, leading to a spacious double garage. Inside, the thoughtfully designed bungalow features hardwood floors and an abundance of natural light through large windows that capture the peaceful rural surroundings.The main level offers three well-sized bedrooms, each with ample closet space, plus a full bathroom. Downstairs, there is a comfortable den with wood burning fireplace, plus two additional bedrooms and a second full bathroom, ideal for a growing family or hosting guests. Step outside to enjoy breathtaking views from the back deck, a perfect setting to experience the tranquil beauty of Grey Countys landscapes.
Property Details
Facts for 71009 Southgate 7 Sideroad, Southgate
Status
Days on Market: 91
Last Status: Sold
Sold Date: Feb 11, 2025
Closed Date: Mar 17, 2025
Expiry Date: Feb 10, 2025
Sold Price: $837,000
Unavailable Date: Feb 11, 2025
Input Date: Nov 13, 2024
Property
Status: Sale
Property Type: Detached
Style: Bungalow-Raised
Size (sq ft): 1100
Age: 16-30
Area: Southgate
Community: Rural Southgate
Availability Date: 60 Days +
Inside
Bedrooms: 3
Bedrooms Plus: 2
Bathrooms: 2
Kitchens: 1
Rooms: 6
Den/Family Room: No
Air Conditioning: None
Fireplace: Yes
Laundry Level: Lower
Central Vacuum: N
Washrooms: 2
Utilities
Electricity: Yes
Gas: Yes
Cable: Available
Telephone: Available
Building
Basement: Finished
Heat Type: Forced Air
Heat Source: Propane
Exterior: Brick
Exterior: Vinyl Siding
Water Supply Type: Drilled Well
Water Supply: Well
Special Designation: Unknown
Parking
Driveway: Private
Garage Spaces: 2
Garage Type: Attached
Covered Parking Spaces: 8
Total Parking Spaces: 10
Fees
Tax Year: 2023
Tax Legal Description: PT LT 8 CON 1 PROTON PT 1 16R10226 TOWNSHIP OF SOUTHGATE
Taxes: $3,939
Highlights
Feature: Clear View
Feature: Wooded/Treed
Land
Cross Street: Highway 89/Wellingto
Municipality District: Southgate
Fronting On: North
Parcel Number: 372730164
Parcel of Tied Land: N
Pool: None
Sewer: Septic
Lot Depth: 210.12 Feet
Lot Frontage: 550.39 Feet
Acres: 2-4.99
Zoning: R6-284, A1-285
Rooms
Room details for 71009 Southgate 7 Sideroad, Southgate
| Type | Dimensions | Description |
|---|---|---|
| Living Main | 4.26 x 5.79 | Hardwood Floor, Large Window, O/Looks Dining |
| Dining Main | 2.74 x 3.96 | Hardwood Floor, Large Window, Combined W/Kitchen |
| Kitchen Main | 3.00 x 4.20 | Hardwood Floor, Granite Counter, Combined W/Dining |
| Prim Bdrm Main | 3.64 x 2.90 | Hardwood Floor, Window, Closet |
| 2nd Br Main | 3.20 x 3.21 | Hardwood Floor, Window, Closet |
| 3rd Br Main | 3.35 x 4.26 | Window, Closet |
| Den Bsmt | 7.68 x 4.87 | Laminate, Above Grade Window |
| 4th Br Bsmt | 3.90 x 3.03 | Laminate |
| 5th Br Bsmt | 4.26 x 3.90 | Laminate |
| XXXXXXXX | XXX XX, XXXX |
XXXX XXX XXXX |
$XXX,XXX |
| XXX XX, XXXX |
XXXXXX XXX XXXX |
$XXX,XXX |
| XXXXXXXX XXXX | XXX XX, XXXX | $837,000 XXX XXXX |
| XXXXXXXX XXXXXX | XXX XX, XXXX | $887,800 XXX XXXX |
Car-Dependent
- Almost all errands require a car.

École élémentaire publique L'Héritage
Elementary: PublicChar-Lan Intermediate School
Elementary: PublicSt Peter's School
Elementary: CatholicHoly Trinity Catholic Elementary School
Elementary: CatholicÉcole élémentaire catholique de l'Ange-Gardien
Elementary: CatholicWilliamstown Public School
Elementary: PublicÉcole secondaire publique L'Héritage
Secondary: PublicCharlottenburgh and Lancaster District High School
Secondary: PublicSt Lawrence Secondary School
Secondary: PublicÉcole secondaire catholique La Citadelle
Secondary: CatholicHoly Trinity Catholic Secondary School
Secondary: CatholicCornwall Collegiate and Vocational School
Secondary: Public

