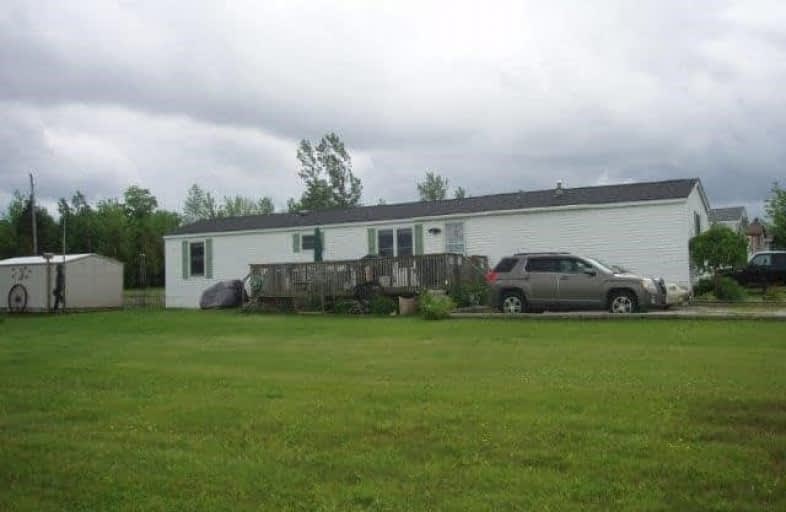Sold on Jun 29, 2018
Note: Property is not currently for sale or for rent.

-
Type: Mobile/Trailer
-
Style: Bungalow
-
Size: 700 sqft
-
Lot Size: 0 x 0
-
Age: 16-30 years
-
Taxes: $832 per year
-
Days on Site: 11 Days
-
Added: Sep 07, 2019 (1 week on market)
-
Updated:
-
Last Checked: 2 hours ago
-
MLS®#: X4167826
-
Listed By: Re/max real estate centre inc., brokerage
Retirement Ready With Everything You Will Need And Move In Ready Too. This Almost 1000 Sq Ft Home Has Been Extensively Renovated Over The Last 5 Years. See Atta List. Clean And Bright With No Neighbors Behind Or Along One Side With A Wide Open View To The Horse Farm Across The Fields. Good Sized Master With Large Ensuite And Soaker Tub At One End And 2 B/R With A 4Pc W/R At The Other End. Large Eat In Kitchen And Centre L/R With Walkout To Large Deck(23X10).
Extras
Includes: Fridge, Stove, Washer, Dryer, All Window Coverings, All Electrical Light Fixtures/Fans, Cabinet In Ensuite, Cabinet In Laundry, Lawn Tractor, Snow Blower, Generator And Shed (18X10). Propane Tanks Are Rentals
Property Details
Facts for 73 Ontario 89, Southgate
Status
Days on Market: 11
Last Status: Sold
Sold Date: Jun 29, 2018
Closed Date: Sep 28, 2018
Expiry Date: Nov 30, 2018
Sold Price: $120,000
Unavailable Date: Jun 29, 2018
Input Date: Jun 20, 2018
Property
Status: Sale
Property Type: Mobile/Trailer
Style: Bungalow
Size (sq ft): 700
Age: 16-30
Area: Southgate
Community: Rural Southgate
Availability Date: 60-90 Days
Inside
Bedrooms: 3
Bathrooms: 2
Kitchens: 1
Rooms: 5
Den/Family Room: No
Air Conditioning: None
Fireplace: No
Washrooms: 2
Building
Basement: None
Heat Type: Forced Air
Heat Source: Propane
Exterior: Vinyl Siding
Water Supply: Well
Special Designation: Landlease
Other Structures: Garden Shed
Parking
Driveway: Private
Garage Type: None
Covered Parking Spaces: 4
Total Parking Spaces: 4
Fees
Tax Year: 2017
Tax Legal Description: 2001 Homelife Model L104 Ser.# Lt01-01-1280
Taxes: $832
Land
Cross Street: 026585 Hwy 89 And Gr
Municipality District: Southgate
Fronting On: South
Pool: None
Sewer: Septic
Rooms
Room details for 73 Ontario 89, Southgate
| Type | Dimensions | Description |
|---|---|---|
| Living Main | 4.38 x 4.45 | Cathedral Ceiling, Laminate, W/O To Deck |
| Kitchen Main | 3.48 x 4.38 | Renovated, Eat-In Kitchen, Cathedral Ceiling |
| Master Main | 3.23 x 3.71 | 4 Pc Ensuite, Double Closet, Laminate |
| 2nd Br Main | 2.68 x 3.69 | Laminate, Closet, Cathedral Ceiling |
| 3rd Br Main | 2.36 x 2.69 | Laminate, Cathedral Ceiling |
| XXXXXXXX | XXX XX, XXXX |
XXXX XXX XXXX |
$XXX,XXX |
| XXX XX, XXXX |
XXXXXX XXX XXXX |
$XXX,XXX |
| XXXXXXXX XXXX | XXX XX, XXXX | $120,000 XXX XXXX |
| XXXXXXXX XXXXXX | XXX XX, XXXX | $129,900 XXX XXXX |

Highpoint Community Elementary School
Elementary: PublicDundalk & Proton Community School
Elementary: PublicGrand Valley & District Public School
Elementary: PublicLaurelwoods Elementary School
Elementary: PublicHyland Heights Elementary School
Elementary: PublicGlenbrook Elementary School
Elementary: PublicDufferin Centre for Continuing Education
Secondary: PublicWellington Heights Secondary School
Secondary: PublicGrey Highlands Secondary School
Secondary: PublicCentre Dufferin District High School
Secondary: PublicWestside Secondary School
Secondary: PublicOrangeville District Secondary School
Secondary: Public

