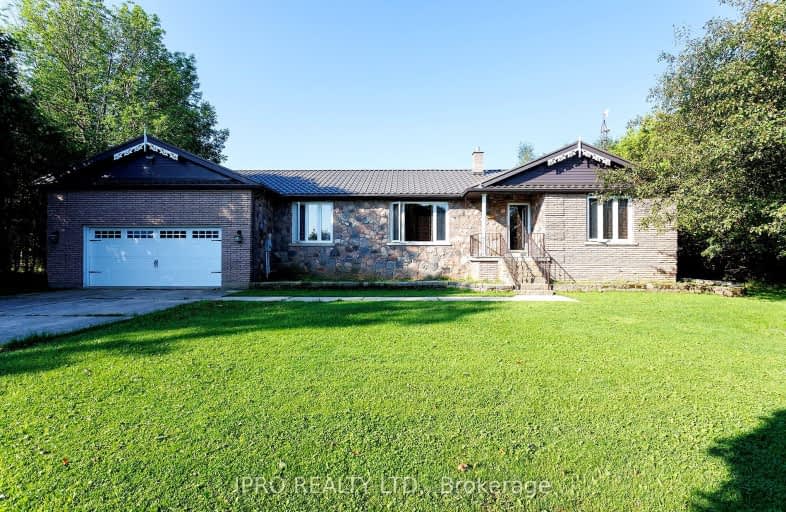Inactive on Dec 29, 2023
Note: Property is not currently for sale or for rent.

-
Type: Detached
-
Style: Bungalow
-
Size: 1500 sqft
-
Lot Size: 119.28 x 193.34 Feet
-
Age: No Data
-
Taxes: $4,039 per year
-
Days on Site: 141 Days
-
Added: Aug 10, 2023 (4 months on market)
-
Updated:
-
Last Checked: 1 month ago
-
MLS®#: X6730374
-
Listed By: Ipro realty ltd.
1/2 Acre Mature Landscaped Lot with Stone & Brick Bungalow. Natural Gas Heating on a Paved Road just west of Hwy 10. Bright Open Concept Kitchen & Breakfast Area with Double Garden Door Walkout to Large Entertainment Sized Deck 14' x 20' overlooking your Private Yard & Countryside. Primary Bedroom has a 5 pc Semi Ensuite, Double Closet. Full Lower Level - Partially Finished with Bedroom, 3 pc Bath w/walk in shower, Rec Room w Gas Fireplace, Above Grade Windows Kitchenette Area, Large Workshop/Furnace Rm Area & Access to Garage & Other Storage Room 3.20 x 3.00. Large garage with parking for 3 cars(2 Tandem) with Storage Loft & Separate Entrances to both Upper & Lower Levels. Metal Roof - 50 yr warranty. Shed for your Garden Storage Needs. This property is located in a Tranquil Country Location Overlooking Countryside & Farm Land. Home is Wired for Security System. Well Maintained Home Showing Pride of Ownership! 8 mins north of Town. 20 mins to New Markdale Hospital.
Extras
S/S Fridge, S/S Stove, S/S Built in Dishwasher, Washer, Dryer, All Window Coverings, All Electric Light Fixtures & Fans, Gas HWH, Water Softener, Air Exchange Unit, C/ Air, C Vac & Equipment, Garden Shed, Riding Lawn Mower & Snow Blower.
Property Details
Facts for 733036 Southgate 73 Road, Southgate
Status
Days on Market: 141
Last Status: Expired
Sold Date: May 12, 2025
Closed Date: Nov 30, -0001
Expiry Date: Dec 29, 2023
Unavailable Date: Dec 30, 2023
Input Date: Aug 10, 2023
Property
Status: Sale
Property Type: Detached
Style: Bungalow
Size (sq ft): 1500
Area: Southgate
Community: Rural Southgate
Availability Date: 30 days or TBA
Inside
Bedrooms: 3
Bedrooms Plus: 1
Bathrooms: 4
Kitchens: 1
Rooms: 8
Den/Family Room: No
Air Conditioning: Central Air
Fireplace: Yes
Laundry Level: Main
Central Vacuum: Y
Washrooms: 4
Building
Basement: Full
Basement 2: Part Fin
Heat Type: Forced Air
Heat Source: Gas
Exterior: Brick
Exterior: Stone
Elevator: N
Energy Certificate: N
Green Verification Status: N
Water Supply Type: Drilled Well
Water Supply: Well
Physically Handicapped-Equipped: N
Special Designation: Unknown
Other Structures: Garden Shed
Retirement: N
Parking
Driveway: Pvt Double
Garage Spaces: 3
Garage Type: Attached
Covered Parking Spaces: 8
Total Parking Spaces: 11
Fees
Tax Year: 2023
Tax Legal Description: PT LT 199 CON 3 SWTSR Proton Pt 2 17R2791
Taxes: $4,039
Land
Cross Street: Southgate 26 / South
Municipality District: Southgate
Fronting On: West
Parcel Number: 372660126
Parcel of Tied Land: N
Pool: None
Sewer: Septic
Lot Depth: 193.34 Feet
Lot Frontage: 119.28 Feet
Acres: .50-1.99
Additional Media
- Virtual Tour: https://unbranded.youriguide.com/733036_southgate_sideroad_73_proton_station_on/
Rooms
Room details for 733036 Southgate 73 Road, Southgate
| Type | Dimensions | Description |
|---|---|---|
| Living Main | 4.35 x 5.90 | French Doors, Picture Window, Hardwood Floor |
| Dining Main | 3.30 x 4.35 | Combined W/Living, Picture Window, Hardwood Floor |
| Kitchen Main | 3.30 x 3.65 | Stainless Steel Appl, B/I Dishwasher |
| Breakfast Main | 3.85 x 4.35 | W/O To Deck |
| Prim Bdrm Main | 3.63 x 4.13 | 5 Pc Ensuite, Double Closet, Hardwood Floor |
| 2nd Br Main | 3.00 x 4.05 | Double Closet, Broadloom, O/Looks Backyard |
| 3rd Br Main | 3.10 x 3.67 | Double Closet, Hardwood Floor, O/Looks Backyard |
| Laundry Main | 3.05 x 3.99 | 2 Pc Bath, Access To Garage, Closet |
| Rec Lower | 4.20 x 10.90 | Gas Fireplace, Broadloom, Above Grade Window |
| 4th Br Lower | 3.10 x 3.06 | Double Closet, Ceramic Floor, Above Grade Window |
| Furnace Lower | 4.30 x 10.97 | Combined W/Workshop, Access To Garage, Concrete Floor |
| Other Lower | 1.60 x 4.20 | Wet Bar, Ceramic Floor |
| XXXXXXXX | XXX XX, XXXX |
XXXXXXXX XXX XXXX |
|
| XXX XX, XXXX |
XXXXXX XXX XXXX |
$XXX,XXX |
| XXXXXXXX XXXXXXXX | XXX XX, XXXX | XXX XXXX |
| XXXXXXXX XXXXXX | XXX XX, XXXX | $769,500 XXX XXXX |
Car-Dependent
- Almost all errands require a car.

École élémentaire publique L'Héritage
Elementary: PublicChar-Lan Intermediate School
Elementary: PublicSt Peter's School
Elementary: CatholicHoly Trinity Catholic Elementary School
Elementary: CatholicÉcole élémentaire catholique de l'Ange-Gardien
Elementary: CatholicWilliamstown Public School
Elementary: PublicÉcole secondaire publique L'Héritage
Secondary: PublicCharlottenburgh and Lancaster District High School
Secondary: PublicSt Lawrence Secondary School
Secondary: PublicÉcole secondaire catholique La Citadelle
Secondary: CatholicHoly Trinity Catholic Secondary School
Secondary: CatholicCornwall Collegiate and Vocational School
Secondary: Public

