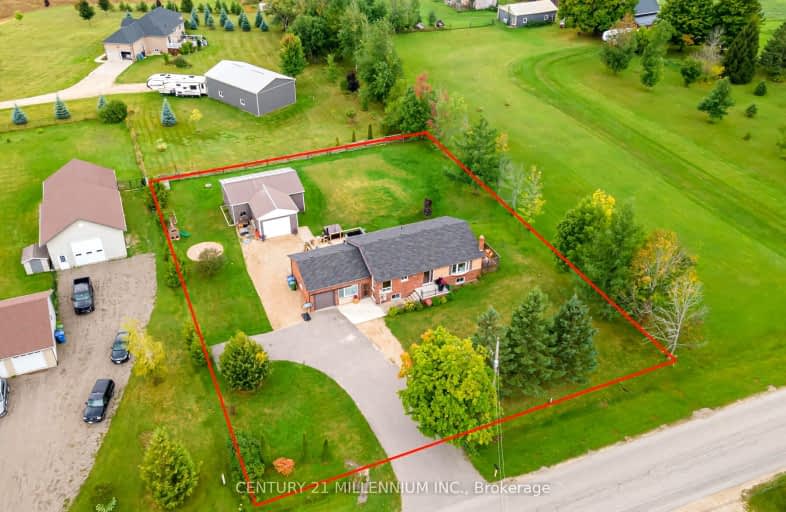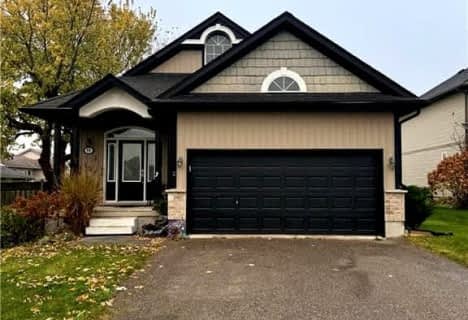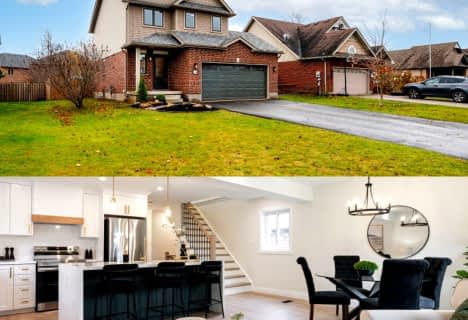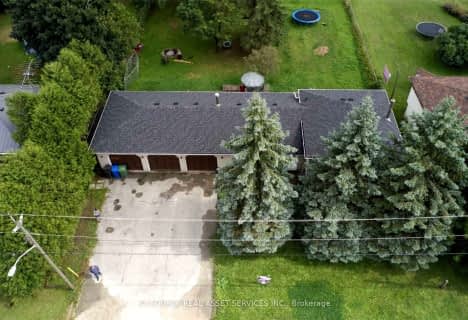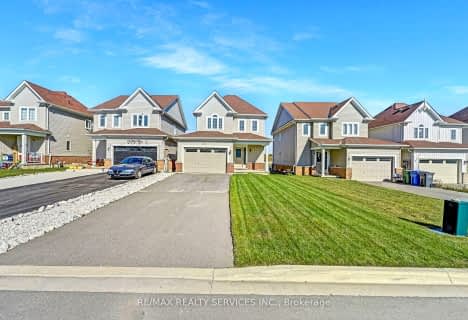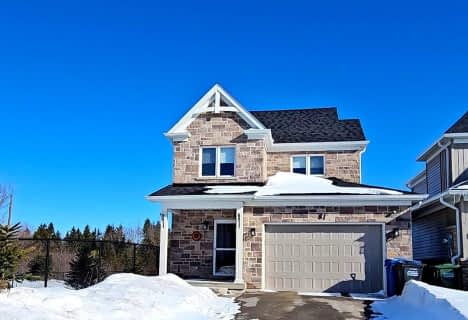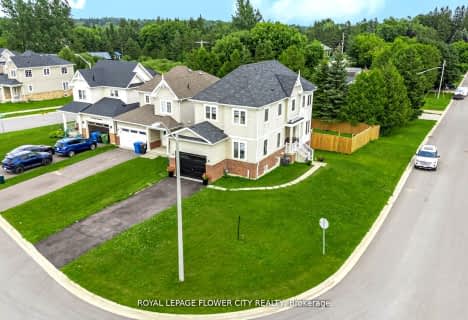Car-Dependent
- Almost all errands require a car.
10
/100
Somewhat Bikeable
- Most errands require a car.
39
/100

Highpoint Community Elementary School
Elementary: Public
0.23 km
Dundalk & Proton Community School
Elementary: Public
0.88 km
Osprey Central School
Elementary: Public
17.20 km
Hyland Heights Elementary School
Elementary: Public
17.60 km
Glenbrook Elementary School
Elementary: Public
17.84 km
Macphail Memorial Elementary School
Elementary: Public
15.98 km
Dufferin Centre for Continuing Education
Secondary: Public
35.44 km
Wellington Heights Secondary School
Secondary: Public
32.92 km
Grey Highlands Secondary School
Secondary: Public
15.79 km
Centre Dufferin District High School
Secondary: Public
17.71 km
Westside Secondary School
Secondary: Public
36.01 km
Collingwood Collegiate Institute
Secondary: Public
39.04 km
-
Dundalk Pool and baseball park
2.18km -
Community Park - Horning's Mills
Horning's Mills ON 15.35km -
South Grey Museum and Memorial Park
Flesherton ON 16.5km
-
CIBC
31 Proton St N, Dundalk ON N0C 1B0 0.92km -
TD Bank Financial Group
601 Main St E, Dundalk ON N0C 1B0 2.37km -
CIBC
13 Durham St, Flesherton ON N0C 1E0 16.32km
