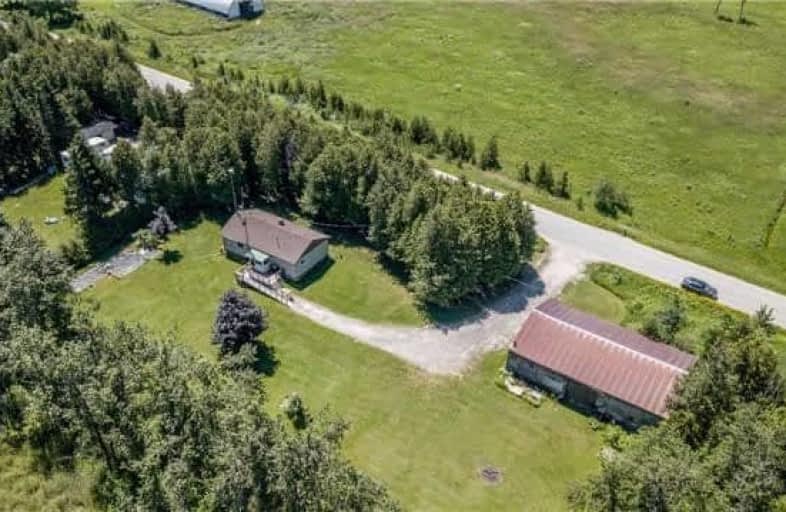Sold on Aug 01, 2017
Note: Property is not currently for sale or for rent.

-
Type: Detached
-
Style: Bungalow-Raised
-
Lot Size: 220 x 170 Feet
-
Age: 31-50 years
-
Taxes: $2,391 per year
-
Days on Site: 25 Days
-
Added: Sep 07, 2019 (3 weeks on market)
-
Updated:
-
Last Checked: 9 hours ago
-
MLS®#: X3864905
-
Listed By: Century 21 millennium inc., brokerage
*Virtual Tour* Perfect Country Package; Privacy, Convenience, And A Workshop/Garage. Backing Onto Conservation, .86+/- Acre Lot Surrounded By Towering Mature Trees, Country Setting & Close Enough For Easy Access To Town & Area Amenities. Flowing Floor Plan Has 3 Bedrooms, 1 Bathroom & Lrg Kitchen W/Eat In Area & Pass Through Opening Into Living Room.Bright Living Room Overlooks Mature Trees &Has Access To Side Deck.
Extras
Detached Workshop/Grg W/ 14' Door, Wheelchair Access Ramp. Some Updates Include: New Carpet In 2 Br '17, New Trim Some Areas Of Main Floor '17, Kitchen Recently Painted '17, Toilet & Sink '14,Shingles '12, Furnace '15
Property Details
Facts for 752311 Ida Street, Southgate
Status
Days on Market: 25
Last Status: Sold
Sold Date: Aug 01, 2017
Closed Date: Sep 15, 2017
Expiry Date: Sep 05, 2017
Sold Price: $318,000
Unavailable Date: Aug 01, 2017
Input Date: Jul 07, 2017
Property
Status: Sale
Property Type: Detached
Style: Bungalow-Raised
Age: 31-50
Area: Southgate
Community: Dundalk
Availability Date: Tba
Inside
Bedrooms: 3
Bathrooms: 1
Kitchens: 1
Rooms: 6
Den/Family Room: No
Air Conditioning: None
Fireplace: No
Laundry Level: Lower
Central Vacuum: Y
Washrooms: 1
Building
Basement: Finished
Basement 2: Part Bsmt
Heat Type: Forced Air
Heat Source: Gas
Exterior: Stone
Exterior: Vinyl Siding
Water Supply: Well
Physically Handicapped-Equipped: Y
Special Designation: Unknown
Other Structures: Drive Shed
Other Structures: Workshop
Parking
Driveway: Private
Garage Spaces: 10
Garage Type: Detached
Covered Parking Spaces: 8
Total Parking Spaces: 10
Fees
Tax Year: 2016
Tax Legal Description: Pt Lt 226 Con 2 Swtsr Proton As In Gs123454
Taxes: $2,391
Land
Cross Street: Main Street/ Ida Str
Municipality District: Southgate
Fronting On: North
Pool: None
Sewer: Septic
Lot Depth: 170 Feet
Lot Frontage: 220 Feet
Lot Irregularities: As Per Mpac
Acres: .50-1.99
Additional Media
- Virtual Tour: https://www.dropbox.com/s/jm4vvvwpbsjb0dj/752311%20Ida%20Street%2C%20Dundalk%20-%20UB.mp4?dl=0
Rooms
Room details for 752311 Ida Street, Southgate
| Type | Dimensions | Description |
|---|---|---|
| Kitchen Main | 3.41 x 6.09 | Linoleum, Pass Through, W/O To Porch |
| Living Main | 3.65 x 6.09 | Broadloom, W/O To Deck, Window |
| Master Main | - | Broadloom, Window |
| 2nd Br Main | 2.92 x 2.77 | Broadloom, Window, Closet |
| 3rd Br Main | 2.52 x 2.71 | Broadloom, Window |
| Rec Lower | 3.35 x 6.09 | Broadloom, Window |
| XXXXXXXX | XXX XX, XXXX |
XXXX XXX XXXX |
$XXX,XXX |
| XXX XX, XXXX |
XXXXXX XXX XXXX |
$XXX,XXX |
| XXXXXXXX XXXX | XXX XX, XXXX | $318,000 XXX XXXX |
| XXXXXXXX XXXXXX | XXX XX, XXXX | $329,900 XXX XXXX |

Highpoint Community Elementary School
Elementary: PublicDundalk & Proton Community School
Elementary: PublicOsprey Central School
Elementary: PublicHyland Heights Elementary School
Elementary: PublicGlenbrook Elementary School
Elementary: PublicMacphail Memorial Elementary School
Elementary: PublicJean Vanier Catholic High School
Secondary: CatholicWellington Heights Secondary School
Secondary: PublicGrey Highlands Secondary School
Secondary: PublicCentre Dufferin District High School
Secondary: PublicWestside Secondary School
Secondary: PublicCollingwood Collegiate Institute
Secondary: Public

