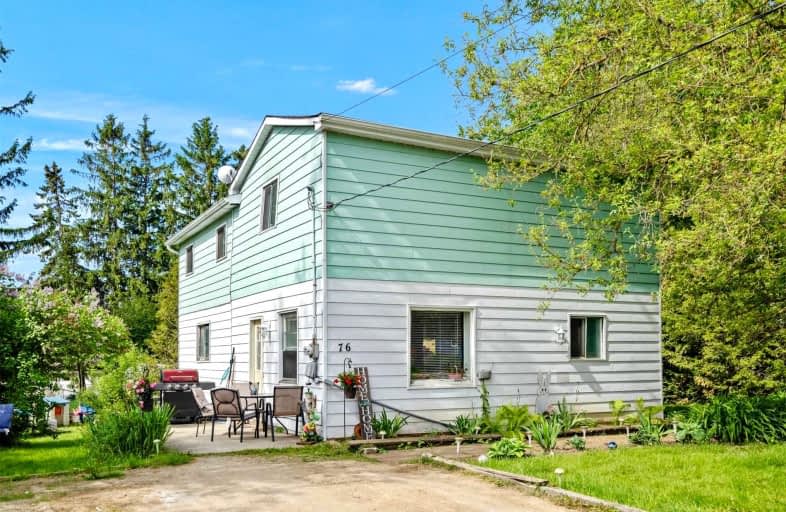Sold on May 13, 2022
Note: Property is not currently for sale or for rent.

-
Type: Detached
-
Style: 2-Storey
-
Lot Size: 125 x 113.56 Feet
-
Age: 100+ years
-
Taxes: $1,431 per year
-
Days on Site: 52 Days
-
Added: Mar 22, 2022 (1 month on market)
-
Updated:
-
Last Checked: 2 hours ago
-
MLS®#: X5544803
-
Listed By: Century 21 millennium inc., brokerage
Welcome To The Growing Community Of Dundalk! Here Is An Opportunity At A Rare, In-Town Lot With 125 Foot Frontage.
Extras
No Sidewalk & Parking For 5 Cars! Walking Distance To Downtown, Schools, Parks & Community Pool. Easy Access To Highway 10 & A Quick Drive To Tim Hortons!
Property Details
Facts for 76 Osprey Street North, Southgate
Status
Days on Market: 52
Last Status: Sold
Sold Date: May 13, 2022
Closed Date: Jul 04, 2022
Expiry Date: Aug 31, 2022
Sold Price: $385,000
Unavailable Date: May 13, 2022
Input Date: Mar 22, 2022
Property
Status: Sale
Property Type: Detached
Style: 2-Storey
Age: 100+
Area: Southgate
Community: Dundalk
Availability Date: Tba
Inside
Bedrooms: 4
Bathrooms: 2
Kitchens: 1
Rooms: 8
Den/Family Room: No
Air Conditioning: None
Fireplace: No
Laundry Level: Lower
Washrooms: 2
Building
Basement: Part Bsmt
Basement 2: Unfinished
Heat Type: Forced Air
Heat Source: Gas
Exterior: Alum Siding
Water Supply: Municipal
Special Designation: Unknown
Parking
Driveway: Private
Garage Type: None
Covered Parking Spaces: 5
Total Parking Spaces: 5
Fees
Tax Year: 2021
Tax Legal Description: Pt Unnumbered Lt Blk F Pl 480 Dundalk As In R54439
Taxes: $1,431
Highlights
Feature: Golf
Feature: Library
Feature: Park
Feature: Place Of Worship
Feature: School
Feature: Wooded/Treed
Land
Cross Street: Owen Sound St./Ospre
Municipality District: Southgate
Fronting On: South
Pool: None
Sewer: Sewers
Lot Depth: 113.56 Feet
Lot Frontage: 125 Feet
Additional Media
- Virtual Tour: https://click.pstmrk.it/2sm/tours.jthometours.ca%2Fv2%2F76-osprey-st-n-dundalk-on-n0c-1b0-ca-876302%
Rooms
Room details for 76 Osprey Street North, Southgate
| Type | Dimensions | Description |
|---|---|---|
| Kitchen Main | 2.84 x 4.95 | Ceramic Floor, Pass Through, Window |
| Dining Main | 3.66 x 4.68 | Hardwood Floor, W/O To Yard, Window |
| Living Main | 3.60 x 6.19 | Hardwood Floor, Window |
| Prim Bdrm Upper | 2.63 x 3.15 | Laminate, Double Closet, Window |
| 2nd Br Upper | 2.61 x 3.17 | Laminate, Closet, Window |
| 3rd Br Upper | 2.90 x 5.00 | Laminate, Closet, Window |
| 4th Br Upper | 3.96 x 4.23 | Laminate, Window |
| Office Upper | 2.80 x 1.85 | Laminate, Closet, Window |
| XXXXXXXX | XXX XX, XXXX |
XXXX XXX XXXX |
$XXX,XXX |
| XXX XX, XXXX |
XXXXXX XXX XXXX |
$XXX,XXX | |
| XXXXXXXX | XXX XX, XXXX |
XXXXXXX XXX XXXX |
|
| XXX XX, XXXX |
XXXXXX XXX XXXX |
$XXX,XXX |
| XXXXXXXX XXXX | XXX XX, XXXX | $385,000 XXX XXXX |
| XXXXXXXX XXXXXX | XXX XX, XXXX | $425,000 XXX XXXX |
| XXXXXXXX XXXXXXX | XXX XX, XXXX | XXX XXXX |
| XXXXXXXX XXXXXX | XXX XX, XXXX | $299,900 XXX XXXX |

Highpoint Community Elementary School
Elementary: PublicDundalk & Proton Community School
Elementary: PublicOsprey Central School
Elementary: PublicHyland Heights Elementary School
Elementary: PublicGlenbrook Elementary School
Elementary: PublicMacphail Memorial Elementary School
Elementary: PublicCollingwood Campus
Secondary: PublicJean Vanier Catholic High School
Secondary: CatholicGrey Highlands Secondary School
Secondary: PublicCentre Dufferin District High School
Secondary: PublicWestside Secondary School
Secondary: PublicCollingwood Collegiate Institute
Secondary: Public

