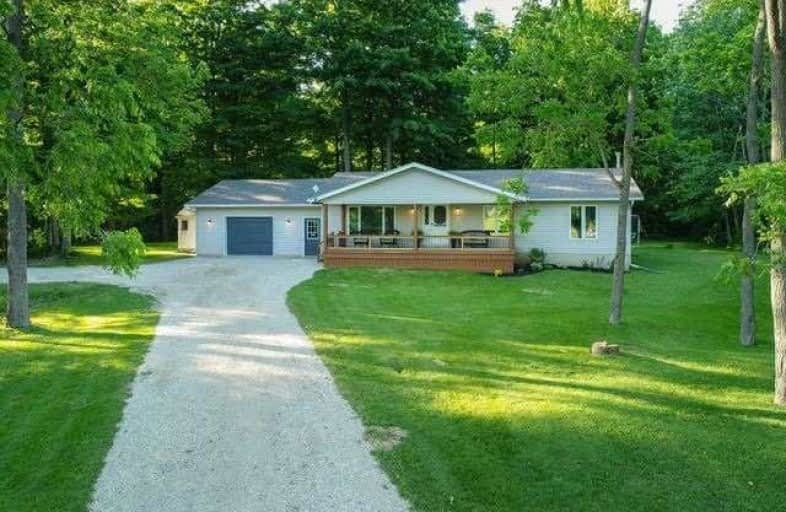Sold on Jul 15, 2020
Note: Property is not currently for sale or for rent.

-
Type: Detached
-
Style: Bungalow
-
Size: 1100 sqft
-
Lot Size: 837.7 x 400.7 Feet
-
Age: 31-50 years
-
Taxes: $3,238 per year
-
Days on Site: 13 Days
-
Added: Jul 02, 2020 (1 week on market)
-
Updated:
-
Last Checked: 8 hours ago
-
MLS®#: X4814791
-
Listed By: Royal lepage rcr realty, brokerage
Fabulous 7.7 Acre Private Treed Lot Featuring A 3 Bed/2 Bath Ranch Style Bungalow. Main Floor Has Been Completely Renovated W/ Quality Finishings Throughout.Kitchen/Dining Combo Features Quartz Counters,Ss Appliances,Walk Out To Deck.Main Floor Laundry.Spacious Lower Level Family Room W/ Wood Fireplace.Private Treed Lot W/Ravine & Trails.Enclosed Gazebo,Playset,Garden Shed.Minutes To The Saugeen River. Efficient Heating W/ Wood Fireplace & New Baseboard Heat.
Extras
Built In 1989. Utility Costs Available. Incl;Ss Fridge,Ss Stove,Ss Dishwasher,Washer,Dryer,Window Coverings,Elec Light Fixtures,Water Soft,Water Filt,Playset,Enclosed Gazebo,Garden Shed,Gdo W/ Remote,Hrv System.Shingles Replaced In 2015.
Property Details
Facts for 84273 Southgate Road 8 Road, Southgate
Status
Days on Market: 13
Last Status: Sold
Sold Date: Jul 15, 2020
Closed Date: Aug 25, 2020
Expiry Date: Dec 31, 2020
Sold Price: $622,500
Unavailable Date: Jul 15, 2020
Input Date: Jul 02, 2020
Property
Status: Sale
Property Type: Detached
Style: Bungalow
Size (sq ft): 1100
Age: 31-50
Area: Southgate
Community: Rural Southgate
Availability Date: Flexible
Inside
Bedrooms: 3
Bathrooms: 2
Kitchens: 1
Rooms: 7
Den/Family Room: No
Air Conditioning: None
Fireplace: Yes
Laundry Level: Main
Central Vacuum: N
Washrooms: 2
Utilities
Electricity: Yes
Gas: No
Cable: No
Telephone: Available
Building
Basement: Full
Basement 2: Part Fin
Heat Type: Other
Heat Source: Other
Exterior: Vinyl Siding
Elevator: N
UFFI: No
Water Supply Type: Drilled Well
Water Supply: Well
Special Designation: Unknown
Other Structures: Garden Shed
Parking
Driveway: Private
Garage Spaces: 2
Garage Type: Attached
Covered Parking Spaces: 8
Total Parking Spaces: 9.5
Fees
Tax Year: 2019
Tax Legal Description: Pt Lt 17 Con 8 Egremont Pt 1 17R1952; Southgate
Taxes: $3,238
Highlights
Feature: Ravine
Feature: School Bus Route
Feature: Wooded/Treed
Land
Cross Street: E Of Sdrd 49 On Sout
Municipality District: Southgate
Fronting On: North
Pool: None
Sewer: Septic
Lot Depth: 400.7 Feet
Lot Frontage: 837.7 Feet
Lot Irregularities: 7.7 Acres
Acres: 5-9.99
Waterfront: None
Additional Media
- Virtual Tour: http://tours.viewpointimaging.ca/ub/164732/84273-southgate-rd-8-southgate-on-n0g-2l0
Rooms
Room details for 84273 Southgate Road 8 Road, Southgate
| Type | Dimensions | Description |
|---|---|---|
| Kitchen Main | 3.95 x 5.95 | Combined W/Dining, Quartz Counter, Stainless Steel Appl |
| Dining Main | 3.95 x 5.95 | Combined W/Kitchen, W/O To Deck, North View |
| Living Main | 3.95 x 6.05 | W/O To Deck, Large Window, South View |
| Master Main | 4.00 x 4.35 | His/Hers Closets, Large Window, South View |
| 2nd Br Main | 4.00 x 3.35 | Double Closet, Window, North View |
| 3rd Br Main | 4.00 x 2.75 | Double Closet, Large Window, South View |
| Laundry Main | 2.30 x 2.93 | Access To Garage, Laundry Sink, B/I Shelves |
| Family Lower | 7.80 x 5.20 | Fireplace, Above Grade Window, Broadloom |
| Rec Lower | 7.80 x 9.00 | Partly Finished, Above Grade Window, Open Concept |
| XXXXXXXX | XXX XX, XXXX |
XXXX XXX XXXX |
$XXX,XXX |
| XXX XX, XXXX |
XXXXXX XXX XXXX |
$XXX,XXX |
| XXXXXXXX XXXX | XXX XX, XXXX | $622,500 XXX XXXX |
| XXXXXXXX XXXXXX | XXX XX, XXXX | $624,900 XXX XXXX |

Kenilworth Public School
Elementary: PublicSt John Catholic School
Elementary: CatholicHighpoint Community Elementary School
Elementary: PublicDundalk & Proton Community School
Elementary: PublicGrand Valley & District Public School
Elementary: PublicMacphail Memorial Elementary School
Elementary: PublicDufferin Centre for Continuing Education
Secondary: PublicWellington Heights Secondary School
Secondary: PublicGrey Highlands Secondary School
Secondary: PublicCentre Dufferin District High School
Secondary: PublicWestside Secondary School
Secondary: PublicCentre Wellington District High School
Secondary: Public

