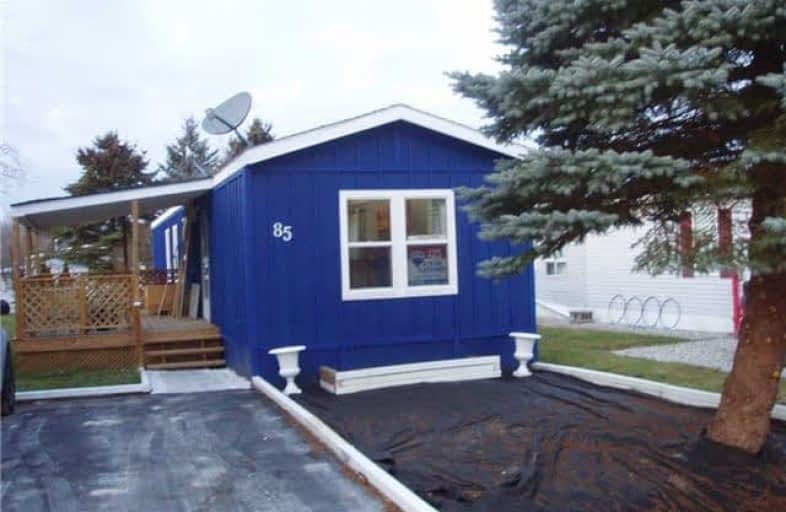Sold on Dec 08, 2017
Note: Property is not currently for sale or for rent.

-
Type: Mobile/Trailer
-
Style: Bungalow
-
Size: 700 sqft
-
Lot Size: 0 x 0
-
Age: 16-30 years
-
Taxes: $660 per year
-
Days on Site: 6 Days
-
Added: Sep 07, 2019 (6 days on market)
-
Updated:
-
Last Checked: 10 hours ago
-
MLS®#: X3999866
-
Listed By: Re/max real estate centre inc., brokerage
If You Have Been Waiting For A Move In Ready Unit With The Work Done To Update And Modernize Then This Is The One For You. This Home Has Been Majorly Re Done From The Floor Joists Up. The List Is Long But To Start With: Subfloor, Drywall, Plumbing,Windows, Exterior Board And Batten, Extra Insulation And Vapour Barrier, Complete Washroom, Updated Kitchen With Concrete Counters, Centre Island, High Efficiency Baseboard Heaters And New Decks.
Extras
Includes: Fridge, Stove, B/I Microwave, Centre Island,Hot Water Tank, All Window Coverings, All Electrical Light Fixtures And Shed (As Is) The Interior Has Been Freshly Painted With New Doors And Trim All Around.
Property Details
Facts for 85 Ontario 89, Southgate
Status
Days on Market: 6
Last Status: Sold
Sold Date: Dec 08, 2017
Closed Date: Dec 20, 2017
Expiry Date: Mar 31, 2018
Sold Price: $83,000
Unavailable Date: Dec 08, 2017
Input Date: Dec 04, 2017
Property
Status: Sale
Property Type: Mobile/Trailer
Style: Bungalow
Size (sq ft): 700
Age: 16-30
Area: Southgate
Community: Rural Southgate
Availability Date: Dec. 2017
Inside
Bedrooms: 2
Bathrooms: 1
Kitchens: 1
Rooms: 4
Den/Family Room: No
Air Conditioning: None
Fireplace: No
Laundry Level: Main
Central Vacuum: N
Washrooms: 1
Building
Basement: None
Heat Type: Baseboard
Heat Source: Electric
Exterior: Board/Batten
UFFI: No
Water Supply: Well
Special Designation: Landlease
Other Structures: Garden Shed
Parking
Driveway: Pvt Double
Garage Type: None
Covered Parking Spaces: 2
Total Parking Spaces: 2
Fees
Tax Year: 2017
Tax Legal Description: 1990 Champion Model 541, Ser # 101C5475
Taxes: $660
Land
Cross Street: 026585 Hwy 89 & Grey
Municipality District: Southgate
Fronting On: North
Pool: None
Sewer: Septic
Rooms
Room details for 85 Ontario 89, Southgate
| Type | Dimensions | Description |
|---|---|---|
| Living Main | 3.77 x 5.04 | Cathedral Ceiling, W/O To Deck, Laminate |
| Kitchen Main | 3.77 x 4.00 | Concrete Counter, Eat-In Kitchen, Laminate |
| Master Main | 2.86 x 4.60 | Laminate, Cathedral Ceiling, Large Closet |
| 2nd Br Main | 3.04 x 3.10 | O/Looks Backyard, Laminate, Large Closet |
| XXXXXXXX | XXX XX, XXXX |
XXXX XXX XXXX |
$XX,XXX |
| XXX XX, XXXX |
XXXXXX XXX XXXX |
$XX,XXX |
| XXXXXXXX XXXX | XXX XX, XXXX | $83,000 XXX XXXX |
| XXXXXXXX XXXXXX | XXX XX, XXXX | $89,900 XXX XXXX |

Highpoint Community Elementary School
Elementary: PublicDundalk & Proton Community School
Elementary: PublicGrand Valley & District Public School
Elementary: PublicLaurelwoods Elementary School
Elementary: PublicHyland Heights Elementary School
Elementary: PublicGlenbrook Elementary School
Elementary: PublicDufferin Centre for Continuing Education
Secondary: PublicWellington Heights Secondary School
Secondary: PublicGrey Highlands Secondary School
Secondary: PublicCentre Dufferin District High School
Secondary: PublicWestside Secondary School
Secondary: PublicOrangeville District Secondary School
Secondary: Public

