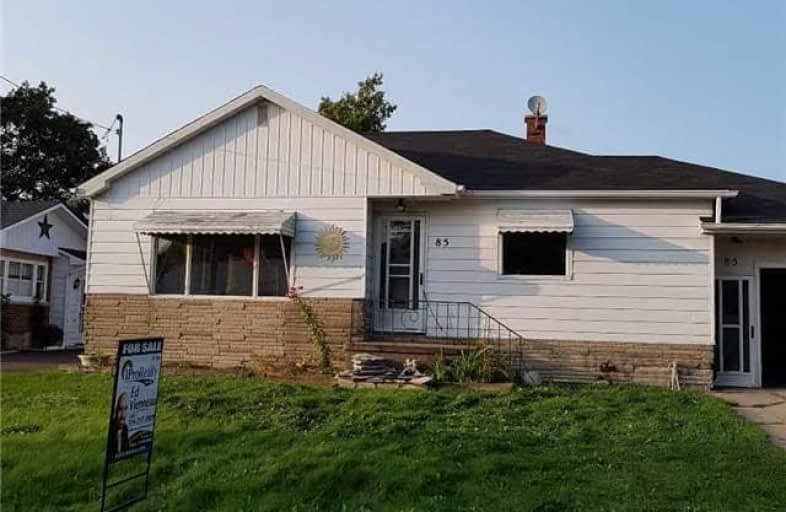Sold on Sep 29, 2017
Note: Property is not currently for sale or for rent.

-
Type: Detached
-
Style: Bungalow
-
Size: 700 sqft
-
Lot Size: 55 x 150 Feet
-
Age: 31-50 years
-
Taxes: $2,004 per year
-
Days on Site: 37 Days
-
Added: Sep 07, 2019 (1 month on market)
-
Updated:
-
Last Checked: 10 hours ago
-
MLS®#: X3908232
-
Listed By: Ipro realty ltd., brokerage
Great Investment Potential Or Family Home. Good Size Yard Backing Onto Green Space With View Of Park And Forest. Attached Garage. Nice Mature Quiet Street Close To Downtown.
Extras
Include All Appliance, Floor And Window Coverings.
Property Details
Facts for 85 Osprey Street North, Southgate
Status
Days on Market: 37
Last Status: Sold
Sold Date: Sep 29, 2017
Closed Date: Oct 20, 2017
Expiry Date: Dec 29, 2017
Sold Price: $240,000
Unavailable Date: Sep 29, 2017
Input Date: Aug 24, 2017
Property
Status: Sale
Property Type: Detached
Style: Bungalow
Size (sq ft): 700
Age: 31-50
Area: Southgate
Community: Dundalk
Availability Date: 30-60 Days
Inside
Bedrooms: 3
Bathrooms: 1
Kitchens: 1
Rooms: 5
Den/Family Room: No
Air Conditioning: None
Fireplace: No
Washrooms: 1
Utilities
Electricity: Yes
Cable: Yes
Telephone: Yes
Building
Basement: Full
Basement 2: Part Fin
Heat Type: Forced Air
Heat Source: Oil
Exterior: Alum Siding
Exterior: Vinyl Siding
UFFI: No
Water Supply: Municipal
Special Designation: Unknown
Other Structures: Garden Shed
Parking
Driveway: Private
Garage Spaces: 1
Garage Type: Attached
Covered Parking Spaces: 4
Total Parking Spaces: 5
Fees
Tax Year: 2017
Tax Legal Description: Con 2 Pt Lot 299 Rp 16R6081 Part 3
Taxes: $2,004
Land
Cross Street: Osprey & Owensound
Municipality District: Southgate
Fronting On: East
Pool: None
Sewer: Sewers
Lot Depth: 150 Feet
Lot Frontage: 55 Feet
Waterfront: None
Rooms
Room details for 85 Osprey Street North, Southgate
| Type | Dimensions | Description |
|---|---|---|
| Kitchen Main | 3.50 x 3.00 | Vinyl Floor |
| Living Main | 4.45 x 8.45 | Hardwood Floor |
| Br Main | 2.85 x 2.80 | Closet, Hardwood Floor |
| Br Main | 2.75 x 3.70 | Closet, Hardwood Floor |
| Br Main | 3.70 x 2.35 | Closet, Hardwood Floor |
| Rec Bsmt | 7.00 x 10.00 |
| XXXXXXXX | XXX XX, XXXX |
XXXX XXX XXXX |
$XXX,XXX |
| XXX XX, XXXX |
XXXXXX XXX XXXX |
$XXX,XXX |
| XXXXXXXX XXXX | XXX XX, XXXX | $240,000 XXX XXXX |
| XXXXXXXX XXXXXX | XXX XX, XXXX | $259,000 XXX XXXX |

Highpoint Community Elementary School
Elementary: PublicDundalk & Proton Community School
Elementary: PublicOsprey Central School
Elementary: PublicHyland Heights Elementary School
Elementary: PublicGlenbrook Elementary School
Elementary: PublicMacphail Memorial Elementary School
Elementary: PublicCollingwood Campus
Secondary: PublicJean Vanier Catholic High School
Secondary: CatholicGrey Highlands Secondary School
Secondary: PublicCentre Dufferin District High School
Secondary: PublicWestside Secondary School
Secondary: PublicCollingwood Collegiate Institute
Secondary: Public

