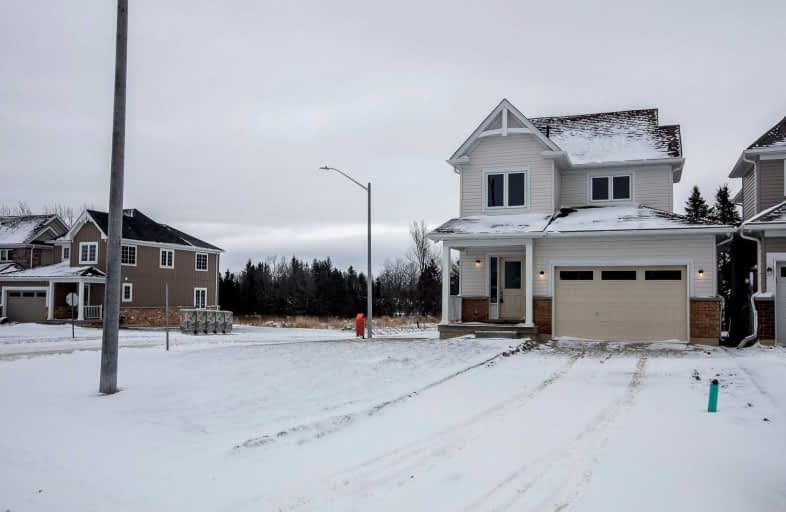Sold on Dec 18, 2019
Note: Property is not currently for sale or for rent.

-
Type: Detached
-
Style: 2-Storey
-
Lot Size: 35.24 x 128 Feet
-
Age: 0-5 years
-
Days on Site: 6 Days
-
Added: Dec 27, 2019 (6 days on market)
-
Updated:
-
Last Checked: 8 hours ago
-
MLS®#: X4652767
-
Listed By: Royal lepage flower city realty, brokerage
Brand New Detached House In Town Of Dundalk With 3 Bedrooms/3 Washrooms.Upgraded Hardwood Floor On The Main Level.4 Pc/ Master Br W/I Closet. Extra Large Corner Lot With Sep Entrance To The Basement.Amazing Opportunity For First Time Buyers And Investors.Won't Last Long. Just 55 Minutes North Of Brampton Or 35 Minutes North Of Orangeville. Tax Not Assessed Yet.
Extras
Central A/C, New Appliances: Stove, Dishwasher,Fridge,Washer & Dryer. Glass Insert Front Door And Small Deck Off The Kitchen. Located Close To Shopping And Hwy #10.
Property Details
Facts for 85 Todd Crescent, Southgate
Status
Days on Market: 6
Last Status: Sold
Sold Date: Dec 18, 2019
Closed Date: Jan 20, 2020
Expiry Date: Mar 15, 2020
Sold Price: $430,000
Unavailable Date: Dec 18, 2019
Input Date: Dec 12, 2019
Property
Status: Sale
Property Type: Detached
Style: 2-Storey
Age: 0-5
Area: Southgate
Community: Dundalk
Availability Date: Anytime
Inside
Bedrooms: 3
Bathrooms: 3
Kitchens: 1
Rooms: 6
Den/Family Room: No
Air Conditioning: Central Air
Fireplace: No
Laundry Level: Lower
Washrooms: 3
Building
Basement: Sep Entrance
Basement 2: Unfinished
Heat Type: Forced Air
Heat Source: Gas
Exterior: Brick
Exterior: Vinyl Siding
UFFI: No
Water Supply: Municipal
Special Designation: Unknown
Parking
Driveway: Private
Garage Spaces: 1
Garage Type: Attached
Covered Parking Spaces: 3
Total Parking Spaces: 4
Fees
Tax Year: 2019
Tax Legal Description: Plan 16M55 Pt Lot 2 Rp 16R11000 Part 5
Land
Cross Street: Doyle / Grey St
Municipality District: Southgate
Fronting On: North
Parcel Number: 372670429
Pool: None
Sewer: Sewers
Lot Depth: 128 Feet
Lot Frontage: 35.24 Feet
Lot Irregularities: Huge Corner Lot
Additional Media
- Virtual Tour: http://www.venturehomes.ca/trebtour.asp?tourid=55539
Rooms
Room details for 85 Todd Crescent, Southgate
| Type | Dimensions | Description |
|---|---|---|
| Great Rm Main | 2.75 x 4.58 | Hardwood Floor, Picture Window |
| Kitchen Main | 3.05 x 5.73 | Ceramic Floor, Open Concept |
| Breakfast Main | 3.05 x 5.73 | Ceramic Floor, Combined W/Kitchen |
| Master 2nd | 3.97 x 3.97 | 4 Pc Ensuite, W/I Closet |
| 2nd Br 2nd | 2.75 x 2.75 | Broadloom, Closet |
| 3rd Br 2nd | 2.75 x 3.60 | Broadloom, Closet |
| XXXXXXXX | XXX XX, XXXX |
XXXX XXX XXXX |
$XXX,XXX |
| XXX XX, XXXX |
XXXXXX XXX XXXX |
$XXX,XXX | |
| XXXXXXXX | XXX XX, XXXX |
XXXXXXXX XXX XXXX |
|
| XXX XX, XXXX |
XXXXXX XXX XXXX |
$XXX,XXX | |
| XXXXXXXX | XXX XX, XXXX |
XXXXXXXX XXX XXXX |
|
| XXX XX, XXXX |
XXXXXX XXX XXXX |
$XXX,XXX | |
| XXXXXXXX | XXX XX, XXXX |
XXXXXXX XXX XXXX |
|
| XXX XX, XXXX |
XXXXXX XXX XXXX |
$XXX,XXX | |
| XXXXXXXX | XXX XX, XXXX |
XXXXXXX XXX XXXX |
|
| XXX XX, XXXX |
XXXXXX XXX XXXX |
$XXX,XXX | |
| XXXXXXXX | XXX XX, XXXX |
XXXXXXXX XXX XXXX |
|
| XXX XX, XXXX |
XXXXXX XXX XXXX |
$XXX,XXX |
| XXXXXXXX XXXX | XXX XX, XXXX | $430,000 XXX XXXX |
| XXXXXXXX XXXXXX | XXX XX, XXXX | $434,900 XXX XXXX |
| XXXXXXXX XXXXXXXX | XXX XX, XXXX | XXX XXXX |
| XXXXXXXX XXXXXX | XXX XX, XXXX | $439,000 XXX XXXX |
| XXXXXXXX XXXXXXXX | XXX XX, XXXX | XXX XXXX |
| XXXXXXXX XXXXXX | XXX XX, XXXX | $469,000 XXX XXXX |
| XXXXXXXX XXXXXXX | XXX XX, XXXX | XXX XXXX |
| XXXXXXXX XXXXXX | XXX XX, XXXX | $469,000 XXX XXXX |
| XXXXXXXX XXXXXXX | XXX XX, XXXX | XXX XXXX |
| XXXXXXXX XXXXXX | XXX XX, XXXX | $469,000 XXX XXXX |
| XXXXXXXX XXXXXXXX | XXX XX, XXXX | XXX XXXX |
| XXXXXXXX XXXXXX | XXX XX, XXXX | $449,000 XXX XXXX |

Highpoint Community Elementary School
Elementary: PublicDundalk & Proton Community School
Elementary: PublicOsprey Central School
Elementary: PublicHyland Heights Elementary School
Elementary: PublicGlenbrook Elementary School
Elementary: PublicMacphail Memorial Elementary School
Elementary: PublicCollingwood Campus
Secondary: PublicJean Vanier Catholic High School
Secondary: CatholicWellington Heights Secondary School
Secondary: PublicGrey Highlands Secondary School
Secondary: PublicCentre Dufferin District High School
Secondary: PublicCollingwood Collegiate Institute
Secondary: Public- 1 bath
- 3 bed
- 1100 sqft
61 Victoria Street West, Southgate, Ontario • N0C 1B0 • Dundalk
- 1 bath
- 3 bed
- 1100 sqft
401 Main Street West, Southgate, Ontario • N0C 1B0 • Dundalk




