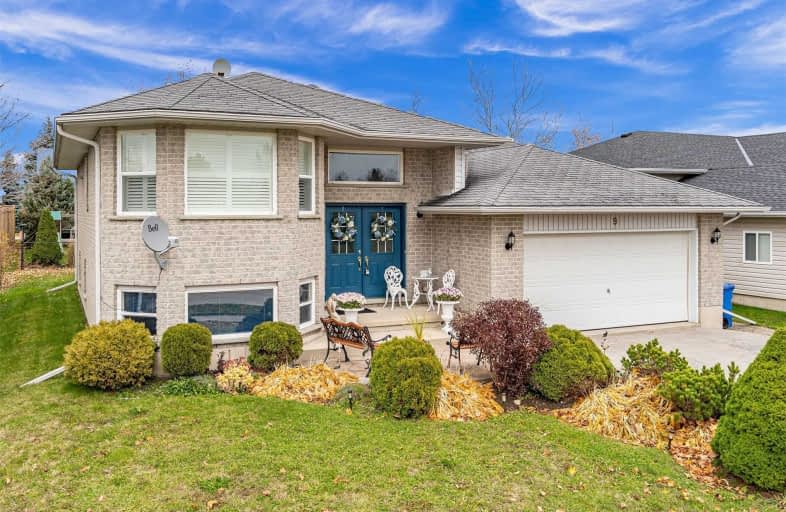Sold on Jan 31, 2020
Note: Property is not currently for sale or for rent.

-
Type: Detached
-
Style: Bungalow-Raised
-
Size: 1500 sqft
-
Lot Size: 60 x 100 Feet
-
Age: 16-30 years
-
Taxes: $2,932 per year
-
Days on Site: 85 Days
-
Added: Nov 07, 2019 (2 months on market)
-
Updated:
-
Last Checked: 8 hours ago
-
MLS®#: X4628480
-
Listed By: Century 21 millennium inc., brokerage
Beautifully Maintained Raised Bungalow With Possible In Law Suite Potential*. Large Living Room W/ Pass Through To Spacious Kitchen Featuring Large Eat In Area & W/O To Deck. Master Suite W/ Dbl Closets & Ensuite Bathroom. New Shingles 2019 W/Transfer Warranty.
Extras
Bright Lookout Windows Fill Lower Level With Natural Light. Partially Completed Basement W/ Partially Finished Bathroom & Kitchen Area. California Shutters Throughout Main Level, Garden Shed In Backyard. W/O To Garage From Front Entrance.
Property Details
Facts for 9 Wilson Crescent, Southgate
Status
Days on Market: 85
Last Status: Sold
Sold Date: Jan 31, 2020
Closed Date: Apr 30, 2020
Expiry Date: Apr 30, 2020
Sold Price: $495,000
Unavailable Date: Jan 31, 2020
Input Date: Nov 07, 2019
Property
Status: Sale
Property Type: Detached
Style: Bungalow-Raised
Size (sq ft): 1500
Age: 16-30
Area: Southgate
Community: Dundalk
Availability Date: Tba
Inside
Bedrooms: 3
Bedrooms Plus: 1
Bathrooms: 3
Kitchens: 1
Kitchens Plus: 1
Rooms: 5
Den/Family Room: No
Air Conditioning: Central Air
Fireplace: No
Washrooms: 3
Building
Basement: Full
Basement 2: Part Fin
Heat Type: Forced Air
Heat Source: Gas
Exterior: Brick
Water Supply: Municipal
Special Designation: Unknown
Other Structures: Garden Shed
Parking
Driveway: Private
Garage Spaces: 2
Garage Type: Attached
Covered Parking Spaces: 4
Total Parking Spaces: 6
Fees
Tax Year: 2019
Tax Legal Description: Lt 27 Pl 852 Dundalk Southgate
Taxes: $2,932
Land
Cross Street: Toronto/Bradley/High
Municipality District: Southgate
Fronting On: East
Pool: None
Sewer: Sewers
Lot Depth: 100 Feet
Lot Frontage: 60 Feet
Lot Irregularities: As Per Geo Warehouse
Additional Media
- Virtual Tour: https://www.dropbox.com/sh/r593u9ls7emtn9h/AADuVctHD6d9Bn-Rg50ASo8wa?dl=0&preview=9+wilson+cres%2C+d
Rooms
Room details for 9 Wilson Crescent, Southgate
| Type | Dimensions | Description |
|---|---|---|
| Kitchen Main | 3.32 x 4.40 | Linoleum, Eat-In Kitchen, W/O To Deck |
| Breakfast Main | 4.32 x 3.17 | Linoleum, W/O To Deck, Combined W/Kitchen |
| Living Main | 3.41 x 6.95 | Broadloom, Pass Through, California Shutters |
| Master Main | 4.30 x 3.80 | Broadloom, 4 Pc Bath, Double Closet |
| 2nd Br Main | 3.54 x 3.77 | Broadloom, Window, Closet |
| 3rd Br Main | 2.72 x 3.65 | Broadloom, Window, Closet |
| Rec Lower | 6.85 x 8.21 | Laminate, Window, Partly Finished |
| Kitchen Lower | 3.07 x 4.82 | Unfinished, Window |
| 4th Br Lower | 2.10 x 4.78 | Window, Laminate, Closet |
| Laundry Lower | 2.17 x 4.63 |
| XXXXXXXX | XXX XX, XXXX |
XXXX XXX XXXX |
$XXX,XXX |
| XXX XX, XXXX |
XXXXXX XXX XXXX |
$XXX,XXX | |
| XXXXXXXX | XXX XX, XXXX |
XXXXXXXX XXX XXXX |
|
| XXX XX, XXXX |
XXXXXX XXX XXXX |
$XXX,XXX | |
| XXXXXXXX | XXX XX, XXXX |
XXXXXXXX XXX XXXX |
|
| XXX XX, XXXX |
XXXXXX XXX XXXX |
$XXX,XXX |
| XXXXXXXX XXXX | XXX XX, XXXX | $495,000 XXX XXXX |
| XXXXXXXX XXXXXX | XXX XX, XXXX | $499,900 XXX XXXX |
| XXXXXXXX XXXXXXXX | XXX XX, XXXX | XXX XXXX |
| XXXXXXXX XXXXXX | XXX XX, XXXX | $509,900 XXX XXXX |
| XXXXXXXX XXXXXXXX | XXX XX, XXXX | XXX XXXX |
| XXXXXXXX XXXXXX | XXX XX, XXXX | $520,000 XXX XXXX |

Highpoint Community Elementary School
Elementary: PublicDundalk & Proton Community School
Elementary: PublicOsprey Central School
Elementary: PublicHyland Heights Elementary School
Elementary: PublicGlenbrook Elementary School
Elementary: PublicMacphail Memorial Elementary School
Elementary: PublicCollingwood Campus
Secondary: PublicJean Vanier Catholic High School
Secondary: CatholicGrey Highlands Secondary School
Secondary: PublicCentre Dufferin District High School
Secondary: PublicWestside Secondary School
Secondary: PublicCollingwood Collegiate Institute
Secondary: Public- 1 bath
- 3 bed
- 1100 sqft
61 Victoria Street West, Southgate, Ontario • N0C 1B0 • Dundalk
- 1 bath
- 3 bed
- 1100 sqft
401 Main Street West, Southgate, Ontario • N0C 1B0 • Dundalk




