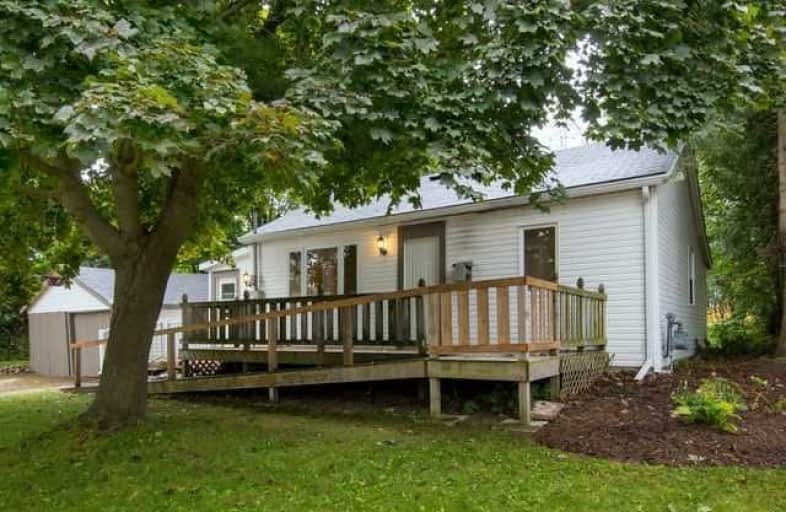Sold on Oct 06, 2018
Note: Property is not currently for sale or for rent.

-
Type: Detached
-
Style: Bungalow
-
Lot Size: 96 x 134 Feet
-
Age: No Data
-
Taxes: $1,596 per year
-
Days on Site: 24 Days
-
Added: Sep 07, 2019 (3 weeks on market)
-
Updated:
-
Last Checked: 2 hours ago
-
MLS®#: X4244982
-
Listed By: Royal lepage rcr realty, brokerage
Lovely 3 Bedroom Bungalow With Detached Garage On Corner Lot Would Make The Perfect Starter Or Retirement Home! Eat In Kitchen With Ample Cupboard Space. Living Rm Boasts Warm & Cozy Fireplace, Crown Moulding & Large Picture Window Overlooking The Treed Front Yard. Treat Your Guests With Walkouts To Both Front & Rear Decks. Easy Entertaining! Wheel Chair Accessible Ramp At Front. Garage Great For Added Storage Or Small Car. Garage Re-Shingled Sept 2018.
Extras
Vinyl Siding & Vinyl Windows. Ceramics In Main Bath. Front Bedroom Could Be Used As Functional Work Space/Office As Well. Plumbing Updated Apr 2017 To Pex Piping. Electric Baseboard As Secondary Heat. Includes: Fridge & Stove.
Property Details
Facts for 90 Artemesia Street North, Southgate
Status
Days on Market: 24
Last Status: Sold
Sold Date: Oct 06, 2018
Closed Date: Nov 30, 2018
Expiry Date: Dec 12, 2018
Sold Price: $235,000
Unavailable Date: Oct 06, 2018
Input Date: Sep 12, 2018
Property
Status: Sale
Property Type: Detached
Style: Bungalow
Area: Southgate
Community: Dundalk
Availability Date: 60 To 90 Days
Inside
Bedrooms: 3
Bathrooms: 1
Kitchens: 1
Rooms: 7
Den/Family Room: No
Air Conditioning: None
Fireplace: Yes
Laundry Level: Main
Washrooms: 1
Building
Basement: Crawl Space
Heat Type: Baseboard
Heat Source: Gas
Exterior: Vinyl Siding
Water Supply: Municipal
Special Designation: Unknown
Parking
Driveway: Private
Garage Spaces: 1
Garage Type: Detached
Covered Parking Spaces: 2
Total Parking Spaces: 3
Fees
Tax Year: 2018
Tax Legal Description: Lt K Pl 480 Dundalk; Southgate
Taxes: $1,596
Land
Cross Street: Owen Sound St & Toro
Municipality District: Southgate
Fronting On: South
Pool: None
Sewer: Sewers
Lot Depth: 134 Feet
Lot Frontage: 96 Feet
Lot Irregularities: Triangular In Shape
Additional Media
- Virtual Tour: http://tours.viewpointimaging.ca/ub/111206
Rooms
Room details for 90 Artemesia Street North, Southgate
| Type | Dimensions | Description |
|---|---|---|
| Living Main | 3.01 x 4.98 | Gas Fireplace, Crown Moulding, W/O To Porch |
| Kitchen Main | 2.70 x 3.42 | Eat-In Kitchen, Ceramic Back Splash, Laminate |
| Master Main | 2.70 x 2.76 | Laminate, Ceiling Fan |
| 2nd Br Main | 2.40 x 3.19 | Laminate, O/Looks Frontyard |
| 3rd Br Main | 1.96 x 4.10 | Laminate, O/Looks Backyard |
| Laundry Main | 1.96 x 3.04 | W/O To Deck, Laminate |
| Foyer Main | 1.71 x 2.98 | Laminate |
| XXXXXXXX | XXX XX, XXXX |
XXXX XXX XXXX |
$XXX,XXX |
| XXX XX, XXXX |
XXXXXX XXX XXXX |
$XXX,XXX |
| XXXXXXXX XXXX | XXX XX, XXXX | $235,000 XXX XXXX |
| XXXXXXXX XXXXXX | XXX XX, XXXX | $249,999 XXX XXXX |

Highpoint Community Elementary School
Elementary: PublicDundalk & Proton Community School
Elementary: PublicOsprey Central School
Elementary: PublicHyland Heights Elementary School
Elementary: PublicGlenbrook Elementary School
Elementary: PublicMacphail Memorial Elementary School
Elementary: PublicCollingwood Campus
Secondary: PublicJean Vanier Catholic High School
Secondary: CatholicGrey Highlands Secondary School
Secondary: PublicCentre Dufferin District High School
Secondary: PublicWestside Secondary School
Secondary: PublicCollingwood Collegiate Institute
Secondary: Public

