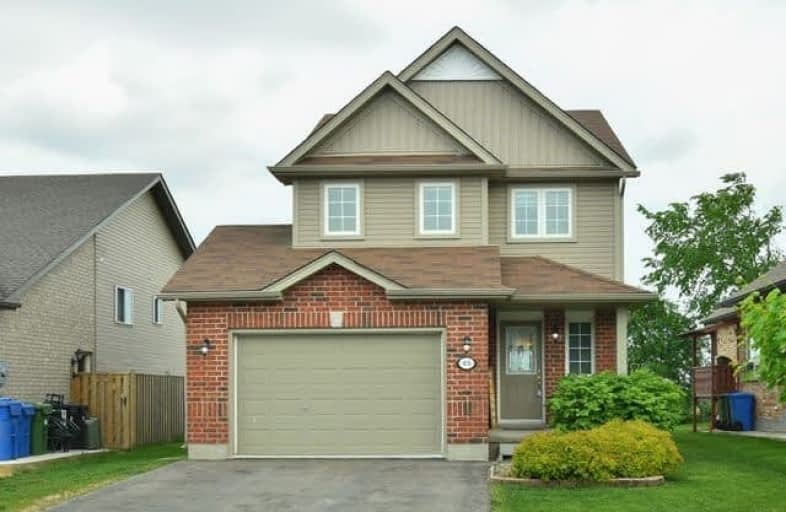Sold on Sep 21, 2017
Note: Property is not currently for sale or for rent.

-
Type: Detached
-
Style: 2-Storey
-
Size: 1100 sqft
-
Lot Size: 45.47 x 133 Feet
-
Age: 6-15 years
-
Taxes: $2,640 per year
-
Days on Site: 149 Days
-
Added: Sep 07, 2019 (4 months on market)
-
Updated:
-
Last Checked: 10 hours ago
-
MLS®#: X3774887
-
Listed By: Ipro realty ltd., brokerage
Beautiful 2 Storey Home In A Popular Area Of Town. Easy Access To Highway 10 For Commuters. This Home Is Priced To Sell And The Sellers Are Very Motivated! Great Yard For Entertaining With Full Deck And Privacy At The Rear. Eat In Kitchen And A Large Living Room With Walkout To Rear Deck. House Is Very Clean And Has Been Very Well Taken Care Of! A Must See!!
Extras
New Windows In 2016, New Hot Water Heater In 2016 Is Owned, Include All Kitchen Appliances, Exclude Washer & Dryer.
Property Details
Facts for 95 Sheffield Street, Southgate
Status
Days on Market: 149
Last Status: Sold
Sold Date: Sep 21, 2017
Closed Date: Oct 20, 2017
Expiry Date: Sep 29, 2017
Sold Price: $390,000
Unavailable Date: Sep 21, 2017
Input Date: Apr 25, 2017
Prior LSC: Sold
Property
Status: Sale
Property Type: Detached
Style: 2-Storey
Size (sq ft): 1100
Age: 6-15
Area: Southgate
Community: Dundalk
Availability Date: 60 - 90 Days
Inside
Bedrooms: 3
Bathrooms: 2
Kitchens: 1
Rooms: 6
Den/Family Room: No
Air Conditioning: Central Air
Fireplace: No
Central Vacuum: Y
Washrooms: 2
Utilities
Electricity: Yes
Gas: Yes
Cable: Yes
Telephone: Yes
Building
Basement: Unfinished
Heat Type: Forced Air
Heat Source: Gas
Exterior: Brick
Exterior: Vinyl Siding
Energy Certificate: N
Water Supply: Municipal
Special Designation: Unknown
Parking
Driveway: Private
Garage Spaces: 2
Garage Type: Attached
Covered Parking Spaces: 2
Total Parking Spaces: 4
Fees
Tax Year: 2017
Tax Legal Description: Lot 20 Plan 16M13 Southgate
Taxes: $2,640
Land
Cross Street: Sheffield And Victor
Municipality District: Southgate
Fronting On: North
Pool: None
Sewer: Sewers
Lot Depth: 133 Feet
Lot Frontage: 45.47 Feet
Additional Media
- Virtual Tour: http://tours.viewpointimaging.ca/ub/57205
Rooms
Room details for 95 Sheffield Street, Southgate
| Type | Dimensions | Description |
|---|---|---|
| Kitchen Main | 3.60 x 5.85 | Ceramic Floor, Open Concept, Window |
| Living Main | 3.25 x 5.85 | W/O To Yard, Broadloom |
| Master Upper | 4.50 x 6.07 | Large Window, W/I Closet, Broadloom |
| 2nd Br Upper | 3.50 x 2.86 | W/I Closet, Window, Broadloom |
| 3rd Br Upper | 3.48 x 2.75 | Large Closet, Window, Broadloom |
| Den Upper | 2.50 x 5.50 | Window, Broadloom |
| XXXXXXXX | XXX XX, XXXX |
XXXX XXX XXXX |
$XXX,XXX |
| XXX XX, XXXX |
XXXXXX XXX XXXX |
$XXX,XXX |
| XXXXXXXX XXXX | XXX XX, XXXX | $390,000 XXX XXXX |
| XXXXXXXX XXXXXX | XXX XX, XXXX | $399,900 XXX XXXX |

Highpoint Community Elementary School
Elementary: PublicDundalk & Proton Community School
Elementary: PublicOsprey Central School
Elementary: PublicHyland Heights Elementary School
Elementary: PublicGlenbrook Elementary School
Elementary: PublicMacphail Memorial Elementary School
Elementary: PublicCollingwood Campus
Secondary: PublicJean Vanier Catholic High School
Secondary: CatholicGrey Highlands Secondary School
Secondary: PublicCentre Dufferin District High School
Secondary: PublicWestside Secondary School
Secondary: PublicCollingwood Collegiate Institute
Secondary: Public

