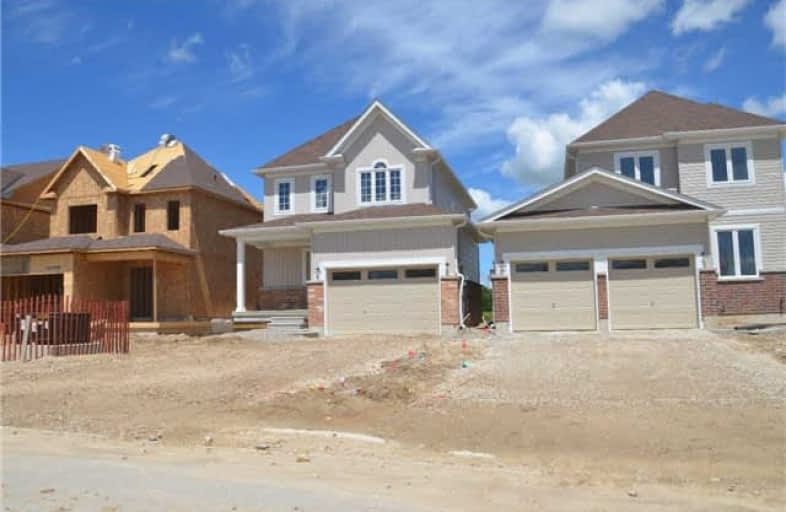Sold on Sep 05, 2018
Note: Property is not currently for sale or for rent.

-
Type: Detached
-
Style: 2-Storey
-
Lot Size: 33 x 110 Feet
-
Age: New
-
Taxes: $1,800 per year
-
Days on Site: 40 Days
-
Added: Sep 07, 2019 (1 month on market)
-
Updated:
-
Last Checked: 2 hours ago
-
MLS®#: X4204403
-
Listed By: Keller williams real estate associates, brokerage
Are You Tired Of Renting! Affordable Brand New & Open Concept Detached Home Is Waiting For Your Personal Touch - This Beautiful Features 3 Bds And 3 Baths With Abundance Of Natural Lights And Open Concept Main Floor. The Decorative Columns Between Breakfast Area And Family Room Create A Luxury Look To This Home. The Property Is Located Close To The Town Of Shelburne!! *Property Is Minutes Away From The New Future Retail Plaza To Be Build.
Extras
This Is An Assignment Sale
Property Details
Facts for Lot 32A Todd Crescent, Southgate
Status
Days on Market: 40
Last Status: Sold
Sold Date: Sep 05, 2018
Closed Date: Oct 31, 2018
Expiry Date: Dec 31, 2018
Sold Price: $350,000
Unavailable Date: Sep 05, 2018
Input Date: Jul 27, 2018
Property
Status: Sale
Property Type: Detached
Style: 2-Storey
Age: New
Area: Southgate
Community: Dundalk
Availability Date: Tbc
Inside
Bedrooms: 3
Bathrooms: 3
Kitchens: 1
Rooms: 3
Den/Family Room: Yes
Air Conditioning: None
Fireplace: No
Laundry Level: Main
Central Vacuum: N
Washrooms: 3
Building
Basement: Unfinished
Heat Type: Forced Air
Heat Source: Gas
Exterior: Alum Siding
Exterior: Brick Front
Water Supply: Municipal
Special Designation: Unknown
Parking
Driveway: Private
Garage Spaces: 1
Garage Type: Attached
Covered Parking Spaces: 2
Total Parking Spaces: 2
Fees
Tax Year: 2018
Tax Legal Description: Pt Lot 227 Conc 2, Township Of Southgate
Taxes: $1,800
Land
Cross Street: Doyle/Street A
Municipality District: Southgate
Fronting On: North
Pool: None
Sewer: Sewers
Lot Depth: 110 Feet
Lot Frontage: 33 Feet
Rooms
Room details for Lot 32A Todd Crescent, Southgate
| Type | Dimensions | Description |
|---|---|---|
| Living Main | 4.45 x 3.04 | Hardwood Floor, O/Looks Dining, W/O To Yard |
| Dining Main | 4.45 x 3.04 | Ceramic Floor, O/Looks Living, Walk Through |
| Kitchen Main | 3.01 x 2.74 | Ceramic Floor, O/Looks Dining, O/Looks Backyard |
| Master 2nd | 4.45 x 3.35 | Broadloom, W/I Closet, Window |
| 2nd Br 2nd | 3.29 x 3.01 | Broadloom, Closet, Window |
| 3rd Br 2nd | 3.04 x 3.59 | Broadloom, Closet, Window |
| XXXXXXXX | XXX XX, XXXX |
XXXX XXX XXXX |
$XXX,XXX |
| XXX XX, XXXX |
XXXXXX XXX XXXX |
$XXX,XXX |
| XXXXXXXX XXXX | XXX XX, XXXX | $350,000 XXX XXXX |
| XXXXXXXX XXXXXX | XXX XX, XXXX | $350,000 XXX XXXX |

Highpoint Community Elementary School
Elementary: PublicDundalk & Proton Community School
Elementary: PublicOsprey Central School
Elementary: PublicHyland Heights Elementary School
Elementary: PublicGlenbrook Elementary School
Elementary: PublicMacphail Memorial Elementary School
Elementary: PublicCollingwood Campus
Secondary: PublicJean Vanier Catholic High School
Secondary: CatholicGrey Highlands Secondary School
Secondary: PublicCentre Dufferin District High School
Secondary: PublicWestside Secondary School
Secondary: PublicCollingwood Collegiate Institute
Secondary: Public

