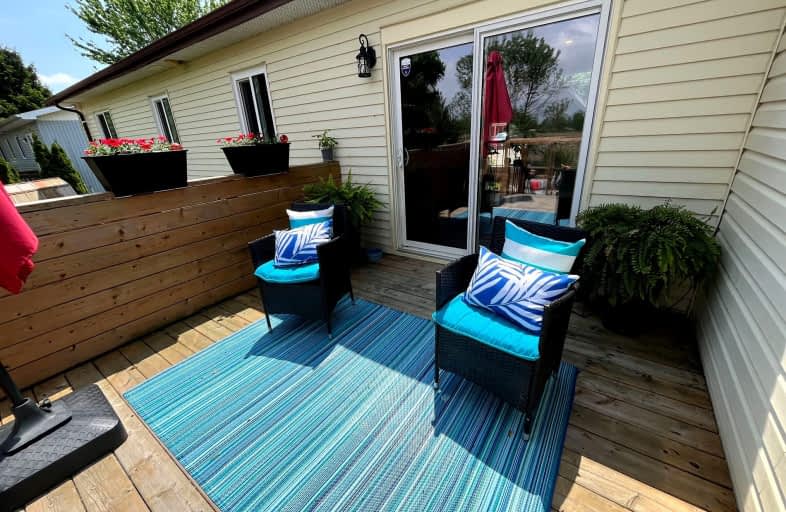Car-Dependent
- Almost all errands require a car.
0
/100

St Charles Separate School
Elementary: Catholic
7.23 km
Mosa Central Public School
Elementary: Public
12.57 km
Caradoc North School
Elementary: Public
15.93 km
St Vincent de Paul Separate School
Elementary: Catholic
16.70 km
Ekcoe Central School
Elementary: Public
7.68 km
Mary Wright Public School
Elementary: Public
16.36 km
North Middlesex District High School
Secondary: Public
39.75 km
Glencoe District High School
Secondary: Public
7.95 km
West Elgin Secondary School
Secondary: Public
22.19 km
Holy Cross Catholic Secondary School
Secondary: Catholic
20.64 km
St Thomas Aquinas Secondary School
Secondary: Catholic
31.77 km
Strathroy District Collegiate Institute
Secondary: Public
20.64 km
-
Glencoe Park & Playground
Andersen Ave (at Ewen Ave), Glencoe ON 8.01km -
A.W. Campbell Conservation Area
8477 Shiloh Line, Glencoe ON N0N 1A0 15.19km -
Longwoods Conservation Area
8348 Longwoods Rd, Caradoc ON 16.38km
-
TD Bank Financial Group
360 Caradoc St S, Strathroy ON N7G 2P6 16.78km -
TD Canada Trust Branch and ATM
360 Caradoc St S, Strathroy ON N7G 2P6 16.78km -
Scotiabank
360 Caradoc St S, Strathroy ON N7G 2P6 16.82km


