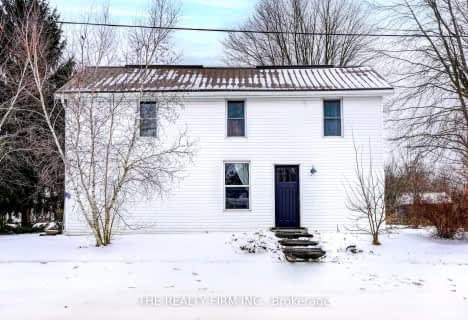Inactive on Oct 21, 2016
Note: Property is not currently for sale or for rent.

-
Type: Detached
-
Style: Bungalow
-
Lot Size: 0 x 0 Acres
-
Age: No Data
-
Days on Site: 165 Days
-
Added: Feb 25, 2024 (5 months on market)
-
Updated:
-
Last Checked: 1 month ago
-
MLS®#: X7914586
-
Listed By: The realty firm inc., brokerage
Perfect for any home-based business including: mechanic, farm machinery; wood working; cabinetry; construction, given the outbuildings and the 7.14 acres of property. On municipal water. Located on a quiet country road, well maintained 2-bedroom ranch home with excellent curb appeal . Features include: hardwood; propane furnace; 5-appliances; all-season sunroom; huge kitchen with lots of cabinets; built-ins; option to convert office to a 3rd bedroom; covered front patio; concrete front drive; treed lot with seasonal gardens; patio; large deck; and much more. Other key property features: gravelled, wide lane on east side of property with additional parking, three insulated outbuildings (18 X24 with 2-pce bath, 24 X28 , and 42 X60 with 3-pce bath). Rear 2 acres wooded (approx.). Options include organic gardening, hobby farm.
Property Details
Facts for 1214 Coltsfoot Drive, Southwest Middlesex
Status
Days on Market: 165
Last Status: Expired
Sold Date: Apr 19, 2025
Closed Date: Nov 30, -0001
Expiry Date: Oct 21, 2016
Unavailable Date: Oct 21, 2016
Input Date: May 09, 2016
Property
Status: Sale
Property Type: Detached
Style: Bungalow
Area: Southwest Middlesex
Community: zz-Rural
Availability Date: 60TO89
Inside
Bedrooms: 2
Bathrooms: 1
Kitchens: 1
Rooms: 11
Washrooms: 1
Building
Basement: None
Exterior: Brick
Other Structures: Workshop
Fees
Tax Year: 2015
Tax Legal Description: PT LOT 21, PL 34R1754/34R362
Highlights
Feature: Other
Land
Cross Street: Near - Newbury
Municipality District: Southwest Middlesex
Sewer: Septic
Lot Irregularities: 214 X Irr (7.14 Ac)
Zoning: A-3
Rooms
Room details for 1214 Coltsfoot Drive, Southwest Middlesex
| Type | Dimensions | Description |
|---|---|---|
| Dining Main | 4.01 x 4.47 | |
| Living Main | 3.73 x 6.55 | |
| Great Rm Main | 5.25 x 5.38 | |
| Prim Bdrm Main | 3.65 x 3.93 | |
| Br Main | 2.71 x 3.02 | |
| Laundry Main | 2.61 x 3.58 | |
| Mudroom Main | 2.46 x 2.66 | |
| Office Main | 2.76 x 3.42 | |
| Bathroom Main | - |
| XXXXXXXX | XXX XX, XXXX |
XXXXXXXX XXX XXXX |
|
| XXX XX, XXXX |
XXXXXX XXX XXXX |
$XXX,XXX | |
| XXXXXXXX | XXX XX, XXXX |
XXXX XXX XXXX |
$XXX,XXX |
| XXX XX, XXXX |
XXXXXX XXX XXXX |
$XXX,XXX | |
| XXXXXXXX | XXX XX, XXXX |
XXXX XXX XXXX |
$XXX,XXX |
| XXX XX, XXXX |
XXXXXX XXX XXXX |
$XXX,XXX | |
| XXXXXXXX | XXX XX, XXXX |
XXXXXXX XXX XXXX |
|
| XXX XX, XXXX |
XXXXXX XXX XXXX |
$XXX,XXX |
| XXXXXXXX XXXXXXXX | XXX XX, XXXX | XXX XXXX |
| XXXXXXXX XXXXXX | XXX XX, XXXX | $398,900 XXX XXXX |
| XXXXXXXX XXXX | XXX XX, XXXX | $570,000 XXX XXXX |
| XXXXXXXX XXXXXX | XXX XX, XXXX | $529,900 XXX XXXX |
| XXXXXXXX XXXX | XXX XX, XXXX | $361,000 XXX XXXX |
| XXXXXXXX XXXXXX | XXX XX, XXXX | $339,000 XXX XXXX |
| XXXXXXXX XXXXXXX | XXX XX, XXXX | XXX XXXX |
| XXXXXXXX XXXXXX | XXX XX, XXXX | $437,900 XXX XXXX |

St Charles Separate School
Elementary: CatholicGood Shepherd Catholic School
Elementary: CatholicZone Township Central School
Elementary: PublicMosa Central Public School
Elementary: PublicBrooke Central School
Elementary: PublicEkcoe Central School
Elementary: PublicGlencoe District High School
Secondary: PublicRidgetown District High School
Secondary: PublicLambton Kent Composite School
Secondary: PublicWest Elgin Secondary School
Secondary: PublicBlenheim District High School
Secondary: PublicStrathroy District Collegiate Institute
Secondary: Public- 2 bath
- 2 bed
- 1500 sqft

