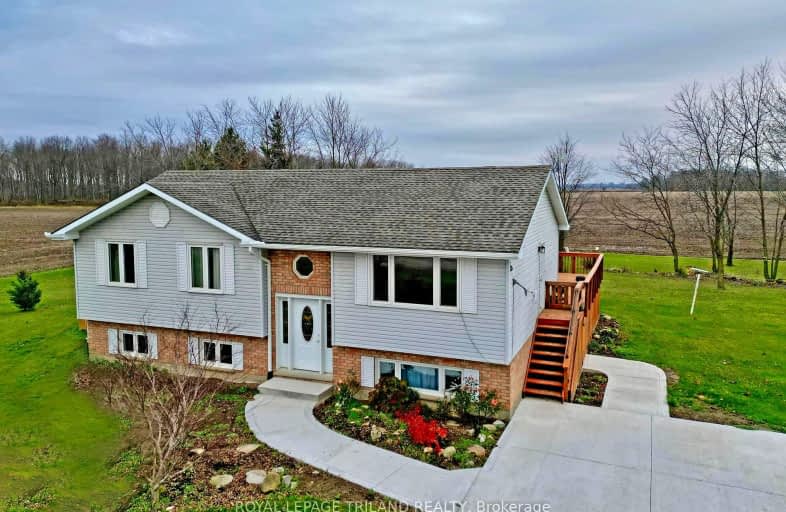Car-Dependent
- Almost all errands require a car.
0
/100
Somewhat Bikeable
- Most errands require a car.
27
/100

St Charles Separate School
Elementary: Catholic
8.39 km
St Mary's
Elementary: Catholic
12.12 km
Mosa Central Public School
Elementary: Public
10.22 km
Aldborough Public School
Elementary: Public
17.81 km
Dunwich-Dutton Public School
Elementary: Public
10.97 km
Ekcoe Central School
Elementary: Public
7.03 km
Glencoe District High School
Secondary: Public
7.90 km
Ridgetown District High School
Secondary: Public
36.55 km
West Elgin Secondary School
Secondary: Public
12.65 km
Holy Cross Catholic Secondary School
Secondary: Catholic
29.79 km
St Thomas Aquinas Secondary School
Secondary: Catholic
36.97 km
Strathroy District Collegiate Institute
Secondary: Public
29.80 km
-
Glencoe Park & Playground
Andersen Ave (at Ewen Ave), Glencoe ON 7.53km -
Miller Park
West Lorne ON N0L 2P0 10.72km -
Little Kin Park
216 CHURCH St 12.45km
-
BMO Bank of Montreal
224 Main St, Glencoe ON N0L 1M0 8.1km -
CIBC
252 Main St, Glencoe ON N0L 1M0 8.25km -
RBC Royal Bank ATM
158 Mill St, Glencoe ON N0L 1M0 8.38km


