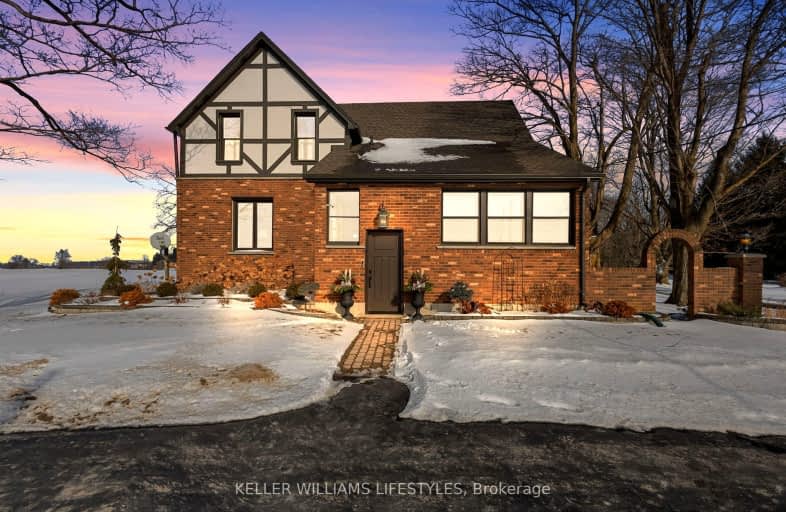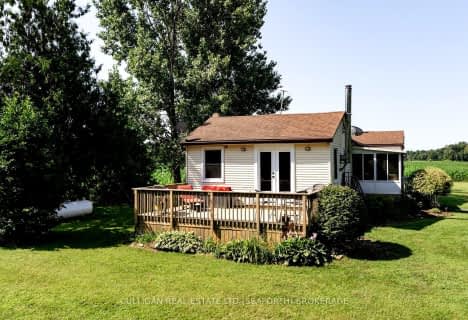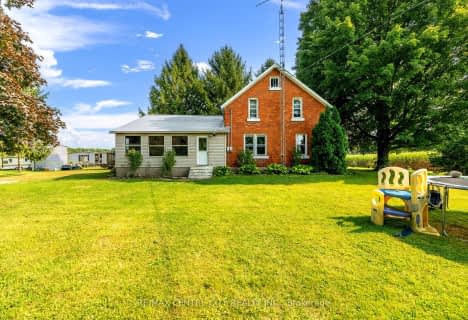Car-Dependent
- Almost all errands require a car.
Somewhat Bikeable
- Most errands require a car.

St Charles Separate School
Elementary: CatholicZone Township Central School
Elementary: PublicSt Mary's
Elementary: CatholicMosa Central Public School
Elementary: PublicAldborough Public School
Elementary: PublicEkcoe Central School
Elementary: PublicGlencoe District High School
Secondary: PublicRidgetown District High School
Secondary: PublicWest Elgin Secondary School
Secondary: PublicBlenheim District High School
Secondary: PublicHoly Cross Catholic Secondary School
Secondary: CatholicStrathroy District Collegiate Institute
Secondary: Public-
Glencoe Park & Playground
Andersen Ave (at Ewen Ave), Glencoe ON 4.8km -
Little Kin Park
216 CHURCH St 5.45km -
Project 2000
Glencoe ON 5.7km
-
BMO Bank of Montreal
224 Main St, Glencoe ON N0L 1M0 5.38km -
CIBC
252 Main St, Glencoe ON N0L 1M0 5.45km -
RBC Royal Bank ATM
158 Mill St, Glencoe ON N0L 1M0 5.51km




