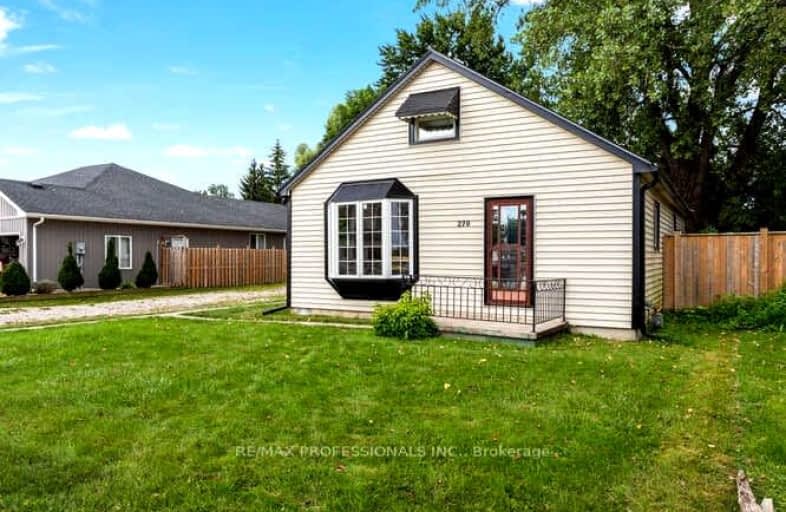Somewhat Walkable
- Some errands can be accomplished on foot.
60
/100
Somewhat Bikeable
- Most errands require a car.
49
/100

St Charles Separate School
Elementary: Catholic
0.42 km
Zone Township Central School
Elementary: Public
18.40 km
St Mary's
Elementary: Catholic
18.52 km
Mosa Central Public School
Elementary: Public
4.99 km
Brooke Central School
Elementary: Public
16.37 km
Ekcoe Central School
Elementary: Public
1.45 km
North Middlesex District High School
Secondary: Public
44.94 km
Glencoe District High School
Secondary: Public
0.72 km
Ridgetown District High School
Secondary: Public
36.62 km
West Elgin Secondary School
Secondary: Public
19.00 km
Holy Cross Catholic Secondary School
Secondary: Catholic
27.10 km
Strathroy District Collegiate Institute
Secondary: Public
27.09 km
-
Glencoe Park & Playground
Andersen Ave (at Ewen Ave), Glencoe ON 1.1km -
Little Kin Park
216 CHURCH St 10.98km -
A.W. Campbell Conservation Area
8477 Shiloh Line, Glencoe ON N0N 1A0 12.57km
-
RBC Royal Bank ATM
158 Mill St, Glencoe ON N0L 1M0 0.05km -
CIBC
252 Main St, Glencoe ON N0L 1M0 0.18km -
BMO Bank of Montreal
224 Main St, Glencoe ON N0L 1M0 0.34km


