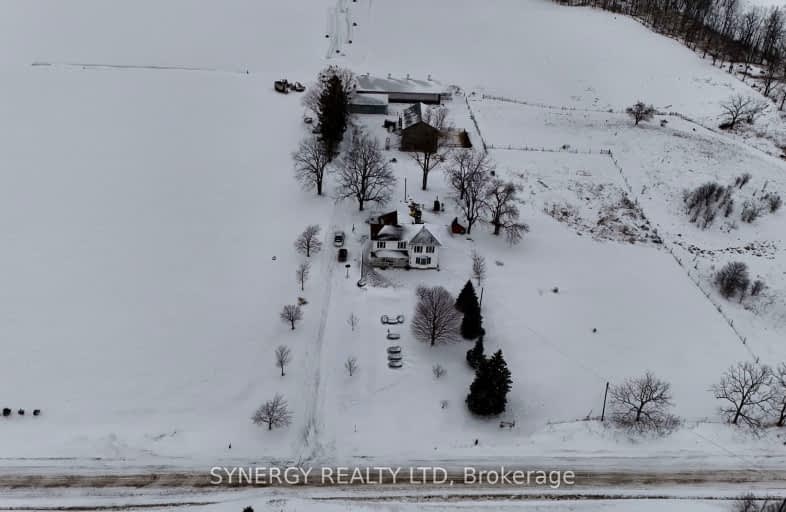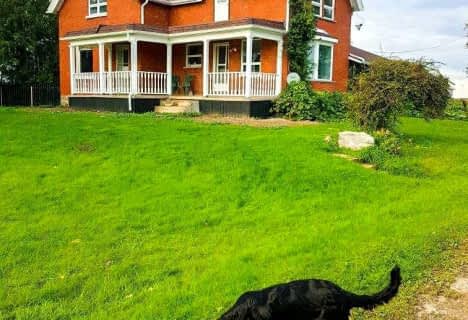
St Charles Separate School
Elementary: CatholicZone Township Central School
Elementary: PublicMosa Central Public School
Elementary: PublicEast Lambton Elementary School
Elementary: PublicBrooke Central School
Elementary: PublicEkcoe Central School
Elementary: PublicGlencoe District High School
Secondary: PublicRidgetown District High School
Secondary: PublicWest Elgin Secondary School
Secondary: PublicHoly Cross Catholic Secondary School
Secondary: CatholicNorth Lambton Secondary School
Secondary: PublicStrathroy District Collegiate Institute
Secondary: Public-
A.W. Campbell Conservation Area
8477 Shiloh Line, Glencoe ON N0N 1A0 4.92km -
Campbell a W Conservation Area
RR 6, Alvinston ON N0N 1A0 6.81km -
Project 2000
Glencoe ON 8.15km
-
BMO Bank of Montreal
3236 River St, Alvinston ON N0N 1A0 6.81km -
RBC Royal Bank ATM
158 Mill St, Glencoe ON N0L 1M0 7.72km -
CIBC
252 Main St, Glencoe ON N0L 1M0 7.85km




