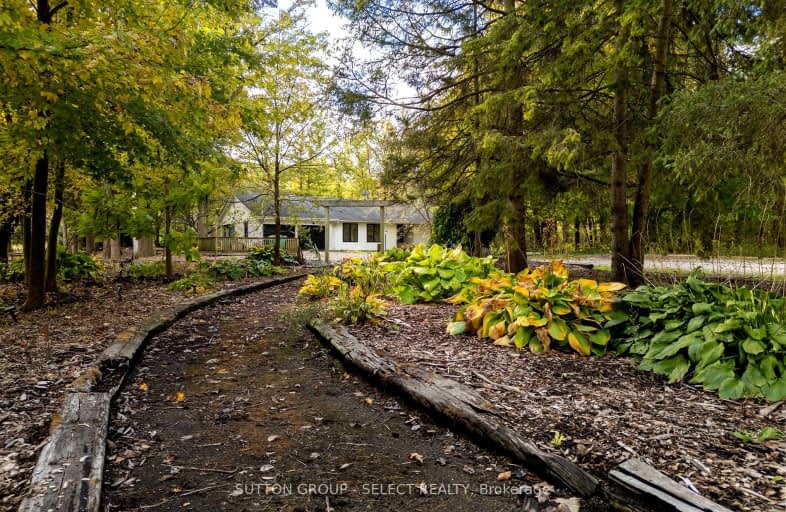Car-Dependent
- Almost all errands require a car.
0
/100
Somewhat Bikeable
- Most errands require a car.
27
/100

St Charles Separate School
Elementary: Catholic
6.37 km
St Mary's
Elementary: Catholic
18.26 km
Mosa Central Public School
Elementary: Public
11.07 km
Caradoc North School
Elementary: Public
18.86 km
Dunwich-Dutton Public School
Elementary: Public
15.50 km
Ekcoe Central School
Elementary: Public
6.10 km
Glencoe District High School
Secondary: Public
6.70 km
West Elgin Secondary School
Secondary: Public
18.79 km
Holy Cross Catholic Secondary School
Secondary: Catholic
23.81 km
St Thomas Aquinas Secondary School
Secondary: Catholic
33.22 km
Oakridge Secondary School
Secondary: Public
35.03 km
Strathroy District Collegiate Institute
Secondary: Public
23.81 km
-
Project 2000
Glencoe ON 6.14km -
Glencoe Park & Playground
Andersen Ave (at Ewen Ave), Glencoe ON 6.58km -
Little Kin Park
216 CHURCH St 15.79km
-
BMO Bank of Montreal
224 Main St, Glencoe ON N0L 1M0 6.54km -
CIBC
252 Main St, Glencoe ON N0L 1M0 6.61km -
RBC Royal Bank ATM
158 Mill St, Glencoe ON N0L 1M0 6.67km


