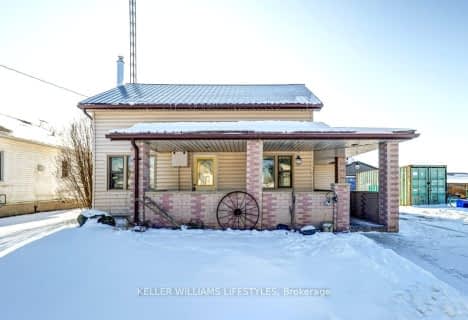
St Charles Separate School
Elementary: Catholic
8.44 km
Caradoc North School
Elementary: Public
14.60 km
St Vincent de Paul Separate School
Elementary: Catholic
15.41 km
J. S. Buchanan French Immersion Public School
Elementary: Public
15.68 km
Ekcoe Central School
Elementary: Public
8.97 km
Mary Wright Public School
Elementary: Public
15.07 km
North Middlesex District High School
Secondary: Public
38.57 km
Glencoe District High School
Secondary: Public
9.21 km
West Elgin Secondary School
Secondary: Public
23.34 km
Holy Cross Catholic Secondary School
Secondary: Catholic
19.35 km
St Thomas Aquinas Secondary School
Secondary: Catholic
30.64 km
Strathroy District Collegiate Institute
Secondary: Public
19.35 km

