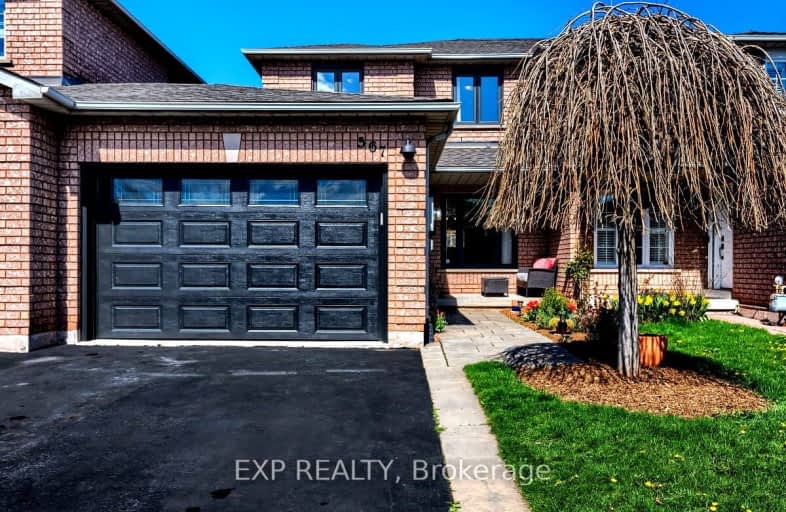Car-Dependent
- Most errands require a car.
47
/100
Some Transit
- Most errands require a car.
46
/100
Bikeable
- Some errands can be accomplished on bike.
65
/100

St Patrick Separate School
Elementary: Catholic
1.71 km
Pauline Johnson Public School
Elementary: Public
2.61 km
Ascension Separate School
Elementary: Catholic
1.26 km
Mohawk Gardens Public School
Elementary: Public
1.49 km
Frontenac Public School
Elementary: Public
1.33 km
Pineland Public School
Elementary: Public
1.84 km
Gary Allan High School - SCORE
Secondary: Public
4.49 km
Gary Allan High School - Burlington
Secondary: Public
5.25 km
Robert Bateman High School
Secondary: Public
1.46 km
Corpus Christi Catholic Secondary School
Secondary: Catholic
3.66 km
Nelson High School
Secondary: Public
3.38 km
Garth Webb Secondary School
Secondary: Public
5.70 km
-
South Shell Park
1.71km -
Burloak Waterfront Park
5420 Lakeshore Rd, Burlington ON 1.71km -
Spruce ave
5000 Spruce Ave (Appleby Line), Burlington ON L7L 1G1 2.11km
-
TD Canada Trust ATM
2000 Appleby Line, Burlington ON L7L 6M6 3.98km -
RBC Royal Bank
3535 New St (Walkers and New), Burlington ON L7N 3W2 4.11km -
TD Bank Financial Group
2993 Westoak Trails Blvd (at Bronte Rd.), Oakville ON L6M 5E4 5.23km







