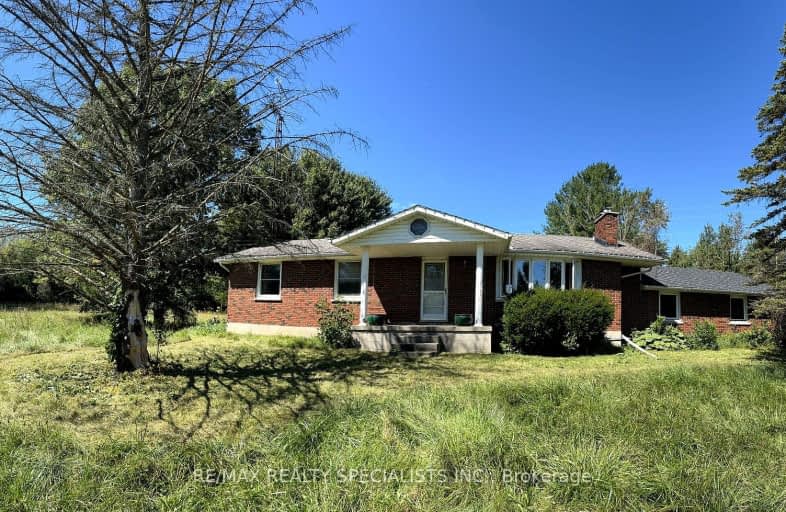Car-Dependent
- Almost all errands require a car.
0
/100
Somewhat Bikeable
- Most errands require a car.
27
/100

St Charles Separate School
Elementary: Catholic
10.34 km
Caradoc North School
Elementary: Public
13.08 km
St Vincent de Paul Separate School
Elementary: Catholic
14.19 km
J. S. Buchanan French Immersion Public School
Elementary: Public
14.46 km
Ekcoe Central School
Elementary: Public
10.80 km
Mary Wright Public School
Elementary: Public
13.82 km
North Middlesex District High School
Secondary: Public
37.63 km
Glencoe District High School
Secondary: Public
11.08 km
West Elgin Secondary School
Secondary: Public
24.30 km
Holy Cross Catholic Secondary School
Secondary: Catholic
18.06 km
St Thomas Aquinas Secondary School
Secondary: Catholic
28.72 km
Strathroy District Collegiate Institute
Secondary: Public
18.07 km
-
Project 2000
Glencoe ON 10.36km -
Glencoe Park & Playground
Andersen Ave (at Ewen Ave), Glencoe ON 11.13km -
Longwoods Conservation Area
8348 Longwoods Rd, Caradoc ON 13.43km
-
RBC Royal Bank
6570 Longwoods Rd, Melbourne ON N0L 1T0 5.59km -
CIBC
252 Main St, Glencoe ON N0L 1M0 10.75km -
BMO Bank of Montreal
224 Main St, Glencoe ON N0L 1M0 10.75km


