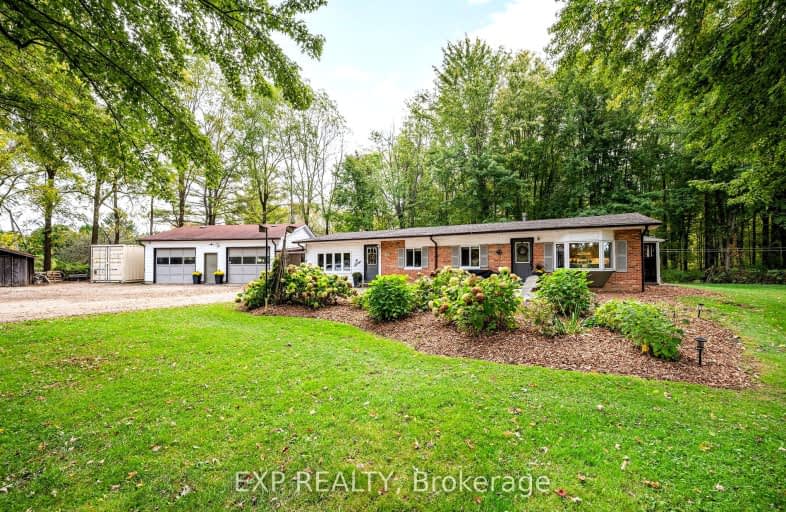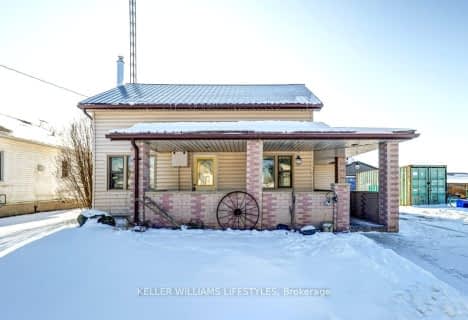
Video Tour
Car-Dependent
- Almost all errands require a car.
0
/100
Somewhat Bikeable
- Most errands require a car.
27
/100

St Charles Separate School
Elementary: Catholic
10.52 km
Caradoc North School
Elementary: Public
12.98 km
St Vincent de Paul Separate School
Elementary: Catholic
14.14 km
J. S. Buchanan French Immersion Public School
Elementary: Public
14.42 km
Ekcoe Central School
Elementary: Public
10.97 km
Mary Wright Public School
Elementary: Public
13.78 km
North Middlesex District High School
Secondary: Public
37.62 km
Glencoe District High School
Secondary: Public
11.26 km
West Elgin Secondary School
Secondary: Public
24.33 km
Holy Cross Catholic Secondary School
Secondary: Catholic
18.01 km
St Thomas Aquinas Secondary School
Secondary: Catholic
28.51 km
Strathroy District Collegiate Institute
Secondary: Public
18.01 km
-
Project 2000
Glencoe ON 10.54km -
Saulsbury Park
294 Saulsbury St, Strathroy ON N7G 2B2 15.98km -
Strathroy Conservation Area
Strathroy ON 16.04km
-
RBC Royal Bank
6570 Longwoods Rd, Melbourne ON N0L 1T0 5.37km -
CIBC
252 Main St, Glencoe ON N0L 1M0 10.93km -
TD Canada Trust Branch and ATM
360 Caradoc St S, Strathroy ON N7G 2P6 14.15km


