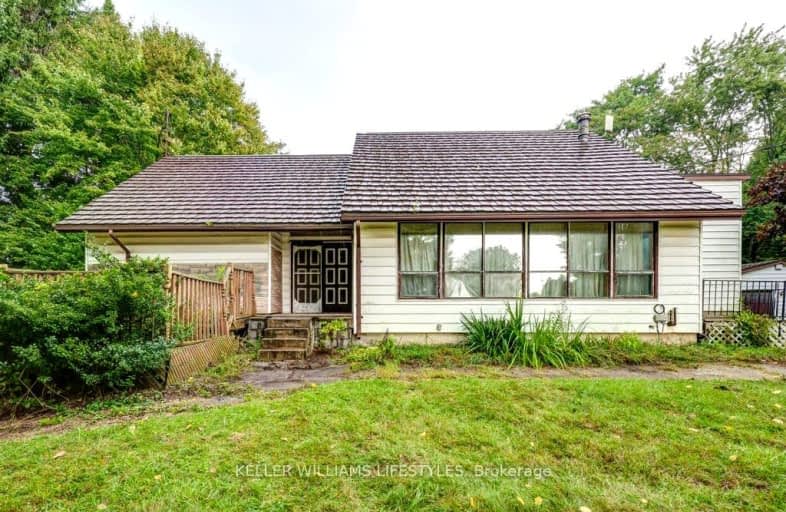Car-Dependent
- Almost all errands require a car.
0
/100
Somewhat Bikeable
- Most errands require a car.
27
/100

St Charles Separate School
Elementary: Catholic
12.19 km
Caradoc North School
Elementary: Public
11.34 km
St Vincent de Paul Separate School
Elementary: Catholic
12.67 km
J. S. Buchanan French Immersion Public School
Elementary: Public
12.96 km
Our Lady Immaculate School
Elementary: Catholic
14.20 km
Mary Wright Public School
Elementary: Public
12.29 km
Glencoe District High School
Secondary: Public
12.94 km
West Elgin Secondary School
Secondary: Public
25.80 km
Holy Cross Catholic Secondary School
Secondary: Catholic
16.48 km
St Thomas Aquinas Secondary School
Secondary: Catholic
26.96 km
Oakridge Secondary School
Secondary: Public
28.82 km
Strathroy District Collegiate Institute
Secondary: Public
16.49 km
-
Longwoods Conservation Area
8348 Longwoods Rd, Caradoc ON 11.81km -
Project 2000
Glencoe ON 12.22km -
Glencoe Park & Playground
Andersen Ave (at Ewen Ave), Glencoe ON 13km
-
TD Bank Financial Group
360 Caradoc St S, Strathroy ON N7G 2P6 12.65km -
CIBC
52 Front St W (at Frank St), Strathroy ON N7G 1X7 14.01km -
BMO Bank of Montreal
630 Victoria St, Strathroy ON N7G 3C1 15.12km


