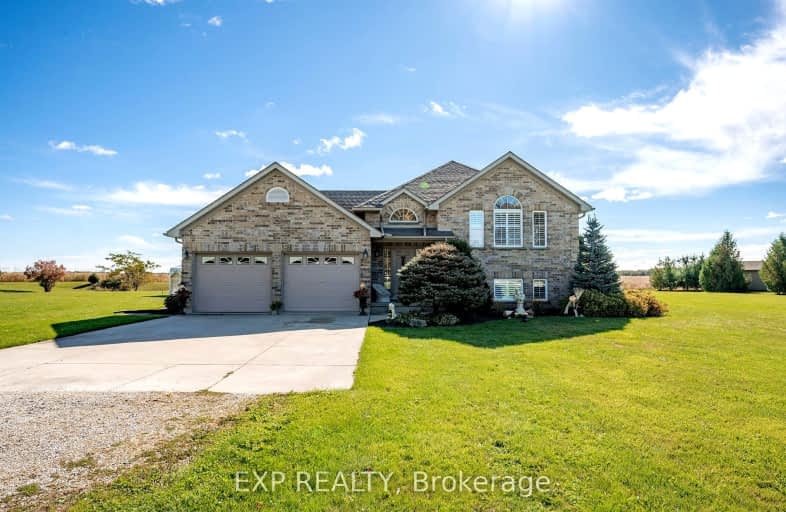
Video Tour
Car-Dependent
- Most errands require a car.
28
/100
Somewhat Bikeable
- Most errands require a car.
38
/100

Caradoc North School
Elementary: Public
13.39 km
St Vincent de Paul Separate School
Elementary: Catholic
15.60 km
J. S. Buchanan French Immersion Public School
Elementary: Public
15.89 km
Dunwich-Dutton Public School
Elementary: Public
16.99 km
Caradoc Public School
Elementary: Public
11.92 km
Mary Wright Public School
Elementary: Public
15.18 km
Glencoe District High School
Secondary: Public
14.88 km
West Elgin Secondary School
Secondary: Public
24.02 km
Holy Cross Catholic Secondary School
Secondary: Catholic
19.01 km
St Thomas Aquinas Secondary School
Secondary: Catholic
24.94 km
Oakridge Secondary School
Secondary: Public
26.74 km
Strathroy District Collegiate Institute
Secondary: Public
19.04 km
-
Project 2000
Glencoe ON 14.24km -
Kustermans Berry Farms
23188 Springwell Rd, Mount Brydges ON N0L 1W0 14.27km -
Cheddar's Scratch Kitchen
Strathroy ON N7G 3Y9 17.07km
-
RBC Royal Bank
6570 Longwoods Rd, Melbourne ON N0L 1T0 0.39km -
CIBC
252 Main St, Glencoe ON N0L 1M0 14.7km -
TD Canada Trust Branch and ATM
360 Caradoc St S, Strathroy ON N7G 2P6 15.43km

