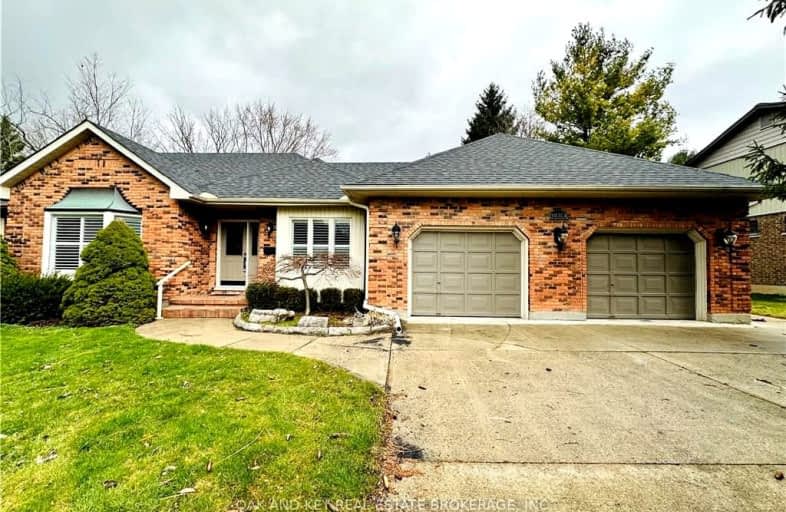Car-Dependent
- Almost all errands require a car.
9
/100
Somewhat Bikeable
- Most errands require a car.
26
/100

Monsignor Morrison Separate School
Elementary: Catholic
5.22 km
June Rose Callwood Public School
Elementary: Public
5.58 km
Lockes Public School
Elementary: Public
5.42 km
John Wise Public School
Elementary: Public
6.13 km
Southwold Public School
Elementary: Public
3.24 km
Pierre Elliott Trudeau French Immersion Public School
Elementary: Public
6.28 km
Arthur Voaden Secondary School
Secondary: Public
5.09 km
Central Elgin Collegiate Institute
Secondary: Public
6.62 km
St Joseph's High School
Secondary: Catholic
7.98 km
Regina Mundi College
Secondary: Catholic
11.55 km
Parkside Collegiate Institute
Secondary: Public
6.30 km
Sir Wilfrid Laurier Secondary School
Secondary: Public
17.06 km
-
V. A. Barrie Park
68 Sunset Dr, St. Thomas ON 4.19km -
Water Works Park
St. Thomas ON 4.9km -
Pinafore Park
115 Elm St, St. Thomas ON 5.79km
-
RBC Royal Bank
367 Talbot St, St. Thomas ON N5P 1B7 4.43km -
CIBC
440 Talbot St, St. Thomas ON N5P 1B9 4.58km -
TD Canada Trust Branch and ATM
1063 Talbot St (First Ave.), St. Thomas ON N5P 1G4 6.48km


