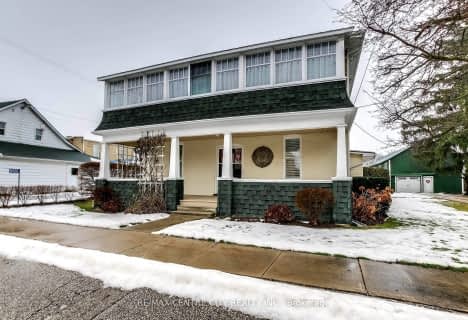Car-Dependent
- Almost all errands require a car.
0
/100
Somewhat Bikeable
- Most errands require a car.
25
/100

Port Stanley Public School
Elementary: Public
14.49 km
Delaware Central School
Elementary: Public
18.12 km
Our Lady of Lourdes Separate School
Elementary: Catholic
17.72 km
John Wise Public School
Elementary: Public
13.60 km
Lambeth Public School
Elementary: Public
18.27 km
Southwold Public School
Elementary: Public
10.09 km
Arthur Voaden Secondary School
Secondary: Public
14.26 km
Central Elgin Collegiate Institute
Secondary: Public
15.23 km
St Joseph's High School
Secondary: Catholic
15.65 km
Regina Mundi College
Secondary: Catholic
20.12 km
Parkside Collegiate Institute
Secondary: Public
13.64 km
Saunders Secondary School
Secondary: Public
21.89 km
-
St. Thomas Elevated Park
St. Thomas ON 12.31km -
V. A. Barrie Park
68 Sunset Dr, St. Thomas ON 12.85km -
Pinafore Park
115 Elm St, St. Thomas ON 13.81km
-
RBC Royal Bank ATM
193 Wilson Ave, St. Thomas ON N5R 3R4 13.35km -
CIBC
440 Talbot St, St. Thomas ON N5P 1B9 13.61km -
RBC Royal Bank
206 Currie Rd, Dutton ON N0L 1J0 15.54km

