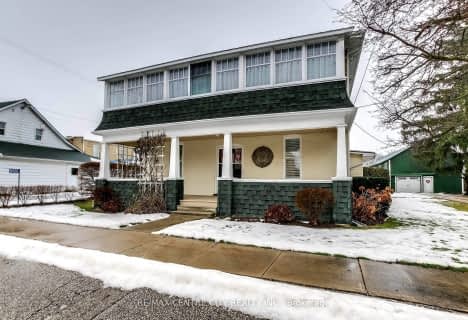Sold on Aug 31, 2023
Note: Property is not currently for sale or for rent.

-
Type: Detached
-
Style: 2-Storey
-
Lot Size: 95.72 x 158.92 Acres
-
Age: 0-5 years
-
Days on Site: 13 Days
-
Added: Feb 17, 2024 (1 week on market)
-
Updated:
-
Last Checked: 3 months ago
-
MLS®#: X7816685
-
Listed By: Exp realty of canada inc.
Imagine a custom-built home that offers the best of both worlds - city convenience near friends and countryside privacy, along with easy access to a serene lake. This 2022 home spans 2400 sq. ft. above grade and features natural gas, municipal water, and sits on a half-acre lot in Shedden. It's a short drive to St. Thomas (10 mins), Port Stanley (14 mins), and Costco (15 mins). The triple-car garage (32ft x 25ft deep) is insulated and perfect for your boat. It comes with a 220 electrical panel perfect for welders or car chargers, a gas line, thermostat wiring for future heating, full plumbing with hot & cold water and sewer connection, and smart openers. The main level boasts a grand foyer, 9ft ceilings, oversized doors, main floor laundry with wash sink, stunning hardwood floors, and a cozy gas fireplace. The kitchen features modern appliances, a gas range, pantry, under cabinet lighting, quartz counters and backslash carried to the ceiling by the hood vent. Sliding patio doors lead t
Property Details
Facts for 36018 Talbot Line, Southwold
Status
Days on Market: 13
Last Status: Sold
Sold Date: Aug 31, 2023
Closed Date: Sep 29, 2023
Expiry Date: Dec 03, 2023
Sold Price: $830,000
Unavailable Date: Aug 31, 2023
Input Date: Aug 18, 2023
Prior LSC: Sold
Property
Status: Sale
Property Type: Detached
Style: 2-Storey
Age: 0-5
Area: Southwold
Community: Shedden
Availability Date: IMMED
Assessment Amount: $68,000
Assessment Year: 2023
Inside
Bedrooms: 3
Bathrooms: 3
Kitchens: 1
Rooms: 11
Air Conditioning: Central Air
Washrooms: 3
Building
Basement: Full
Basement 2: Unfinished
Exterior: Brick
Exterior: Stone
Elevator: N
Retirement: N
Parking
Covered Parking Spaces: 6
Total Parking Spaces: 9
Fees
Tax Year: 2023
Tax Legal Description: PT LT 17 CON NWNBTR SOUTHWOLD BEING PART 1, ON RP 11R10162 TOWNS
Land
Cross Street: County Rd 119 To Tal
Municipality District: Southwold
Fronting On: North
Parcel Number: 351470414
Pool: None
Sewer: Septic
Lot Depth: 158.92 Acres
Lot Frontage: 95.72 Acres
Lot Irregularities: 95.72Ft X158.92Ftx31.
Acres: .50-1.99
Zoning: R1
Easements Restrictions: Unknown
Rooms
Room details for 36018 Talbot Line, Southwold
| Type | Dimensions | Description |
|---|---|---|
| Office Main | 3.45 x 4.06 | |
| Great Rm Main | 4.17 x 5.18 | |
| Bathroom Main | - | |
| Laundry Main | 2.84 x 2.16 | |
| Kitchen Main | 3.25 x 4.17 | |
| Prim Bdrm 2nd | 3.91 x 5.89 | |
| Bathroom 2nd | - | Ensuite Bath |
| Br 2nd | 4.37 x 4.52 | |
| Br 2nd | 3.96 x 3.66 | |
| Bathroom 2nd | - |
| XXXXXXXX | XXX XX, XXXX |
XXXXXXX XXX XXXX |
|
| XXX XX, XXXX |
XXXXXX XXX XXXX |
$XXX,XXX | |
| XXXXXXXX | XXX XX, XXXX |
XXXXXXX XXX XXXX |
|
| XXX XX, XXXX |
XXXXXX XXX XXXX |
$XXX,XXX |
| XXXXXXXX XXXXXXX | XXX XX, XXXX | XXX XXXX |
| XXXXXXXX XXXXXX | XXX XX, XXXX | $899,999 XXX XXXX |
| XXXXXXXX XXXXXXX | XXX XX, XXXX | XXX XXXX |
| XXXXXXXX XXXXXX | XXX XX, XXXX | $999,999 XXX XXXX |

Port Stanley Public School
Elementary: PublicMonsignor Morrison Separate School
Elementary: CatholicElgin Court Public School
Elementary: PublicJohn Wise Public School
Elementary: PublicSouthwold Public School
Elementary: PublicPierre Elliott Trudeau French Immersion Public School
Elementary: PublicArthur Voaden Secondary School
Secondary: PublicCentral Elgin Collegiate Institute
Secondary: PublicSt Joseph's High School
Secondary: CatholicRegina Mundi College
Secondary: CatholicParkside Collegiate Institute
Secondary: PublicSaunders Secondary School
Secondary: Public- 2 bath
- 4 bed

