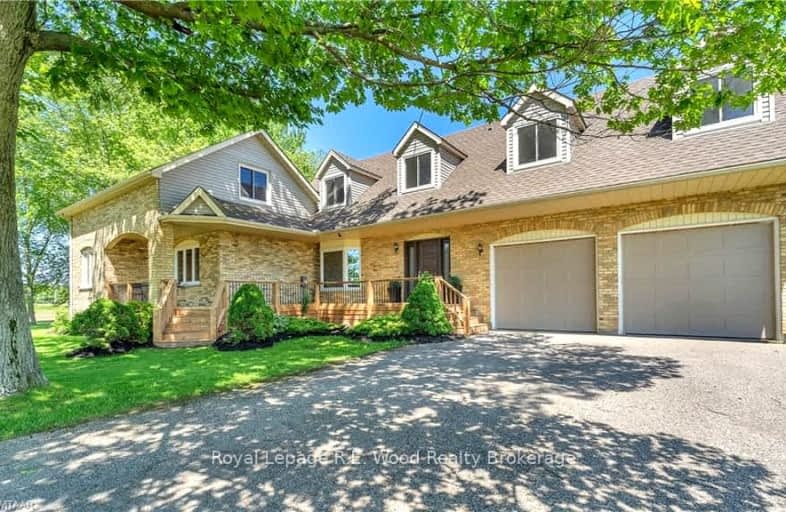Car-Dependent
- Almost all errands require a car.
0
/100
Somewhat Bikeable
- Most errands require a car.
32
/100

Port Stanley Public School
Elementary: Public
5.32 km
Elgin Court Public School
Elementary: Public
13.30 km
St. Anne's Separate School
Elementary: Catholic
14.06 km
John Wise Public School
Elementary: Public
12.00 km
Southwold Public School
Elementary: Public
11.11 km
Pierre Elliott Trudeau French Immersion Public School
Elementary: Public
13.65 km
Arthur Voaden Secondary School
Secondary: Public
14.25 km
Central Elgin Collegiate Institute
Secondary: Public
14.03 km
St Joseph's High School
Secondary: Catholic
13.11 km
Regina Mundi College
Secondary: Catholic
25.39 km
Parkside Collegiate Institute
Secondary: Public
11.87 km
Saunders Secondary School
Secondary: Public
30.14 km
-
Hofhuis Park
Central Elgin ON 6.3km -
Splash Pad at Pinafore Park
St. Thomas ON 12.53km -
Pinafore Park
115 Elm St, St. Thomas ON 12.66km
-
CIBC
35855 Talbot Line, Shedden ON N0L 2E0 8.6km -
RBC Royal Bank ATM
193 Wilson Ave, St. Thomas ON N5R 3R4 12.2km -
President's Choice Financial ATM
204 1st Ave, St. Thomas ON N5R 4P5 13.43km


