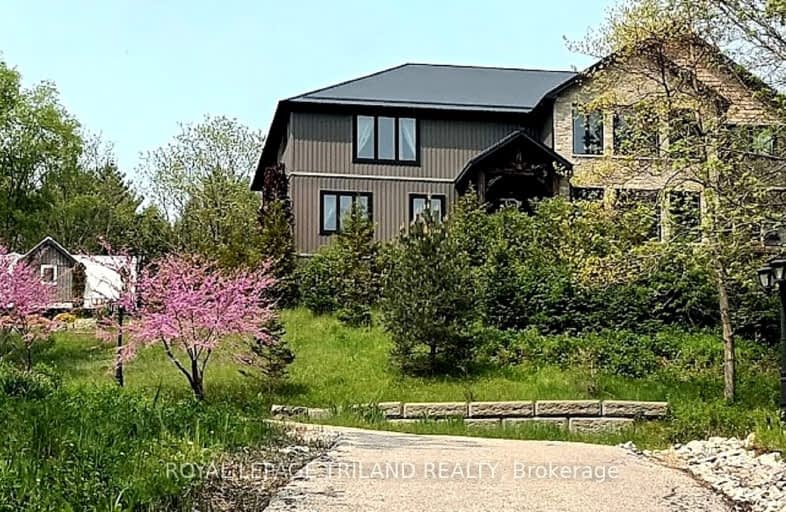Car-Dependent
- Almost all errands require a car.
Somewhat Bikeable
- Almost all errands require a car.

Port Stanley Public School
Elementary: PublicElgin Court Public School
Elementary: PublicJohn Wise Public School
Elementary: PublicSouthwold Public School
Elementary: PublicPierre Elliott Trudeau French Immersion Public School
Elementary: PublicMitchell Hepburn Public School
Elementary: PublicArthur Voaden Secondary School
Secondary: PublicCentral Elgin Collegiate Institute
Secondary: PublicSt Joseph's High School
Secondary: CatholicRegina Mundi College
Secondary: CatholicParkside Collegiate Institute
Secondary: PublicEast Elgin Secondary School
Secondary: Public-
Hofhuis Park
Central Elgin ON 2.37km -
St Thomas Dog Park
40038 Fingal Rd, St. Thomas ON N5P 1A3 9.29km -
Splash Pad at Pinafore Park
St. Thomas ON 9.49km
-
TD Bank Financial Group
St 221 Colbourne St, Port Stanley ON N5L 1C2 1.59km -
President's Choice Financial ATM
204 1st Ave, St. Thomas ON N5R 4P5 10.08km -
Scotiabank
472 Talbot St, St Thomas ON N5P 1C2 11.29km
- 3 bath
- 4 bed
- 2500 sqft
164 Brayside Street, Central Elgin, Ontario • N5L 1A2 • Port Stanley








