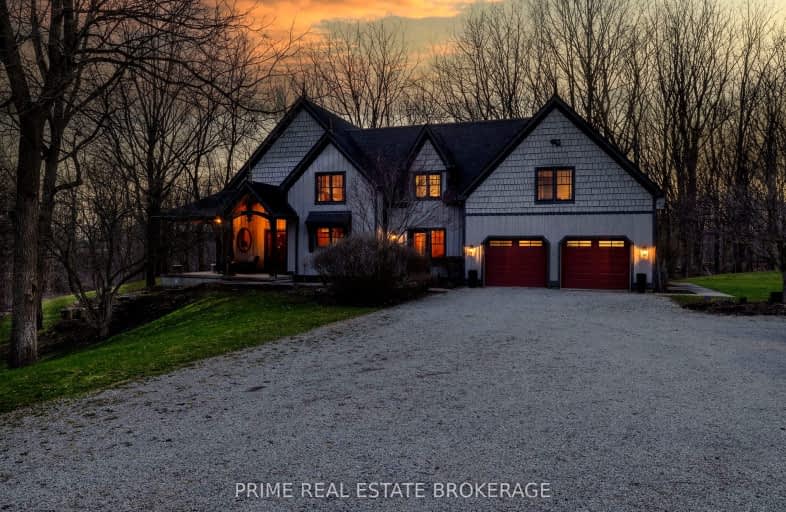
3D Walkthrough
Car-Dependent
- Almost all errands require a car.
0
/100
Somewhat Bikeable
- Almost all errands require a car.
13
/100

Port Stanley Public School
Elementary: Public
2.99 km
Elgin Court Public School
Elementary: Public
9.45 km
St. Anne's Separate School
Elementary: Catholic
10.22 km
John Wise Public School
Elementary: Public
8.26 km
Southwold Public School
Elementary: Public
8.22 km
Pierre Elliott Trudeau French Immersion Public School
Elementary: Public
9.89 km
Arthur Voaden Secondary School
Secondary: Public
10.68 km
Central Elgin Collegiate Institute
Secondary: Public
10.24 km
St Joseph's High School
Secondary: Catholic
9.16 km
Regina Mundi College
Secondary: Catholic
22.56 km
Parkside Collegiate Institute
Secondary: Public
8.11 km
Sir Wilfrid Laurier Secondary School
Secondary: Public
28.26 km
-
Hofhuis Park
Central Elgin ON 4.74km -
Splash Pad at Pinafore Park
St. Thomas ON 8.78km -
Pinafore Park
115 Elm St, St. Thomas ON 8.97km
-
President's Choice Financial ATM
204 1st Ave, St. Thomas ON N5R 4P5 9.59km -
BMO Bank of Montreal
123 Fairview Ave, St Thomas ON N5R 4X7 10.12km -
CIBC
440 Talbot St, St. Thomas ON N5P 1B9 10.25km

