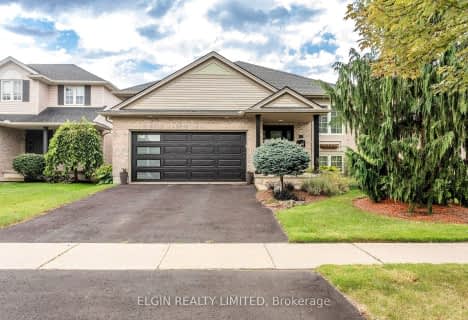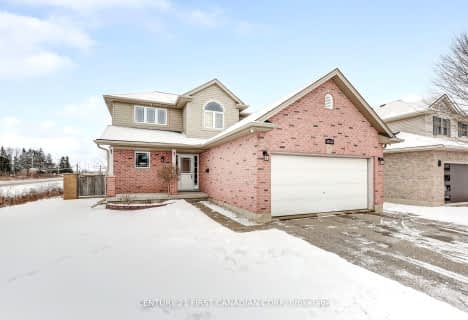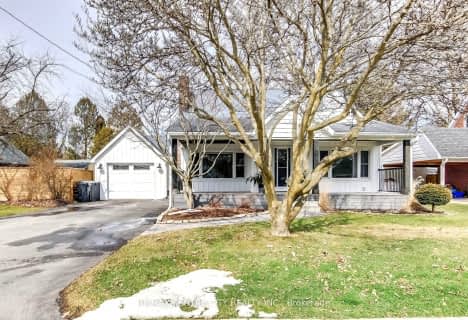
Monsignor Morrison Separate School
Elementary: Catholic
2.31 km
June Rose Callwood Public School
Elementary: Public
2.77 km
Lockes Public School
Elementary: Public
2.50 km
John Wise Public School
Elementary: Public
4.53 km
Southwold Public School
Elementary: Public
3.82 km
Pierre Elliott Trudeau French Immersion Public School
Elementary: Public
3.99 km
Arthur Voaden Secondary School
Secondary: Public
2.55 km
Central Elgin Collegiate Institute
Secondary: Public
4.20 km
St Joseph's High School
Secondary: Catholic
5.88 km
Regina Mundi College
Secondary: Catholic
10.94 km
Parkside Collegiate Institute
Secondary: Public
4.73 km
Sir Wilfrid Laurier Secondary School
Secondary: Public
16.72 km












