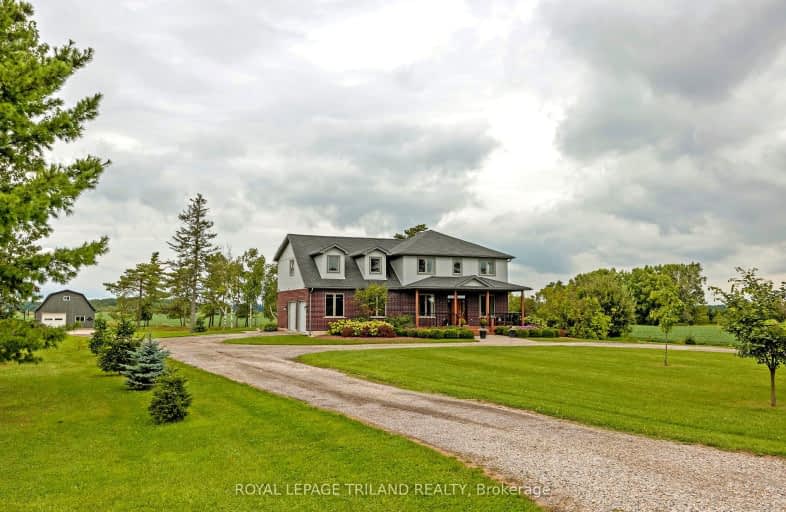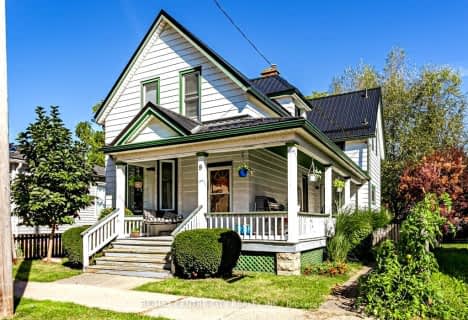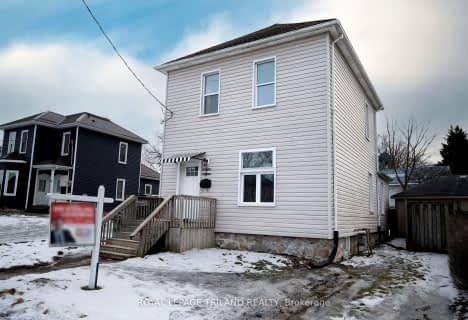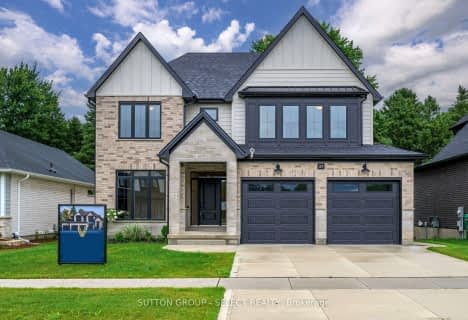Car-Dependent
- Almost all errands require a car.
Somewhat Bikeable
- Most errands require a car.

Monsignor Morrison Separate School
Elementary: CatholicJune Rose Callwood Public School
Elementary: PublicLockes Public School
Elementary: PublicJohn Wise Public School
Elementary: PublicSouthwold Public School
Elementary: PublicPierre Elliott Trudeau French Immersion Public School
Elementary: PublicArthur Voaden Secondary School
Secondary: PublicCentral Elgin Collegiate Institute
Secondary: PublicSt Joseph's High School
Secondary: CatholicRegina Mundi College
Secondary: CatholicParkside Collegiate Institute
Secondary: PublicSir Wilfrid Laurier Secondary School
Secondary: Public-
Oldewood Park
St. Thomas ON 6.04km -
Rail City Recreation Inc
1 Silver St, St. Thomas ON N5P 4L8 6.1km -
Rosethorne Park
406 Highview Dr (Sifton Ave), St. Thomas ON N5R 6C4 6.26km
-
CIBC
440 Talbot St, St. Thomas ON N5P 1B9 2.85km -
Scotiabank
472 Talbot St, St Thomas ON N5P 1C2 2.92km -
CoinFlip Bitcoin ATM
1009 Talbot St, St. Thomas ON N5P 1G1 4.4km















