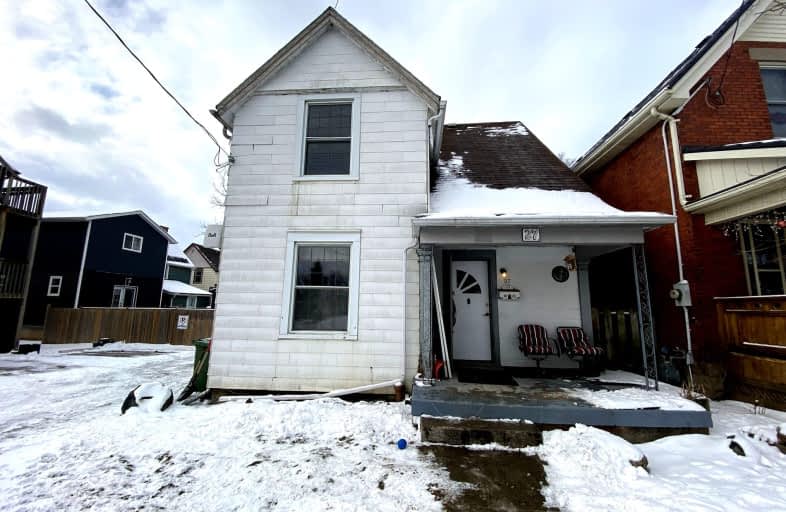Somewhat Walkable
- Some errands can be accomplished on foot.
62
/100
Bikeable
- Some errands can be accomplished on bike.
57
/100

Elgin Court Public School
Elementary: Public
1.78 km
June Rose Callwood Public School
Elementary: Public
2.32 km
Forest Park Public School
Elementary: Public
2.02 km
St. Anne's Separate School
Elementary: Catholic
2.04 km
John Wise Public School
Elementary: Public
1.29 km
Pierre Elliott Trudeau French Immersion Public School
Elementary: Public
1.27 km
Arthur Voaden Secondary School
Secondary: Public
1.37 km
Central Elgin Collegiate Institute
Secondary: Public
1.72 km
St Joseph's High School
Secondary: Catholic
2.80 km
Regina Mundi College
Secondary: Catholic
13.93 km
Parkside Collegiate Institute
Secondary: Public
1.50 km
Sir Wilfrid Laurier Secondary School
Secondary: Public
19.74 km
-
V. A. Barrie Park
68 Sunset Dr, St. Thomas ON 0.98km -
Splash Pad at Pinafore Park
St. Thomas ON 1.05km -
Jonas street park
St. Thomas ON 1.1km
-
Scotiabank
472 Talbot St, St Thomas ON N5P 1C2 1.07km -
CIBC
440 Talbot St, St. Thomas ON N5P 1B9 1.07km -
CIBC
35855 Talbot Line, Shedden ON N0L 2E0 12.66km



