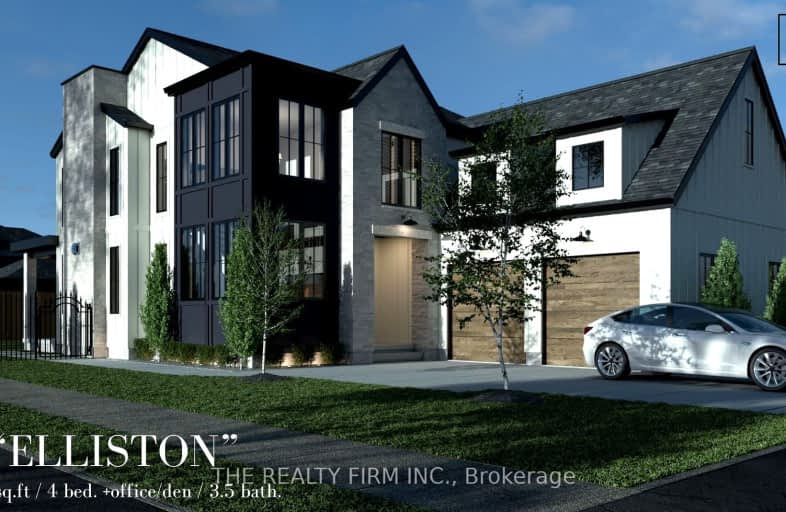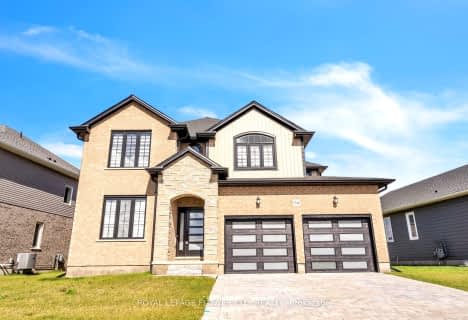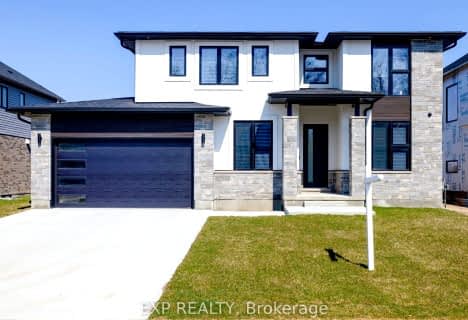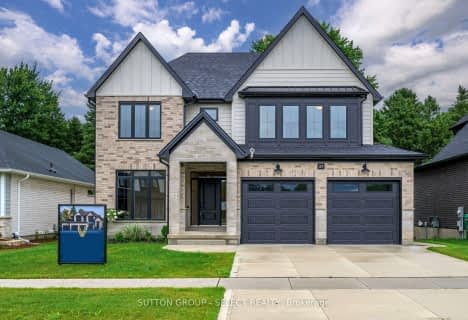
Car-Dependent
- Almost all errands require a car.
Somewhat Bikeable
- Most errands require a car.

Monsignor Morrison Separate School
Elementary: CatholicJune Rose Callwood Public School
Elementary: PublicLockes Public School
Elementary: PublicJohn Wise Public School
Elementary: PublicSouthwold Public School
Elementary: PublicPierre Elliott Trudeau French Immersion Public School
Elementary: PublicArthur Voaden Secondary School
Secondary: PublicCentral Elgin Collegiate Institute
Secondary: PublicSt Joseph's High School
Secondary: CatholicRegina Mundi College
Secondary: CatholicParkside Collegiate Institute
Secondary: PublicSaunders Secondary School
Secondary: Public-
St. Thomas Elevated Park
St. Thomas ON 3.87km -
V. A. Barrie Park
68 Sunset Dr, St. Thomas ON 4.58km -
Water Works Park
St. Thomas ON 5.24km
-
CIBC
440 Talbot St, St. Thomas ON N5P 1B9 4.96km -
TD Canada Trust Branch and ATM
1063 Talbot St (First Ave.), St. Thomas ON N5P 1G4 6.85km -
TD Bank Financial Group
Elgin Mall, St Thomas ON 7.09km
- 4 bath
- 4 bed
- 2000 sqft
39564 Fingal Line, Southwold, Ontario • N5P 3S5 • Southwold Town
- 3 bath
- 4 bed
- 2500 sqft
2 Five Stakes Street, Southwold, Ontario • N5P 3T2 • Talbotville














