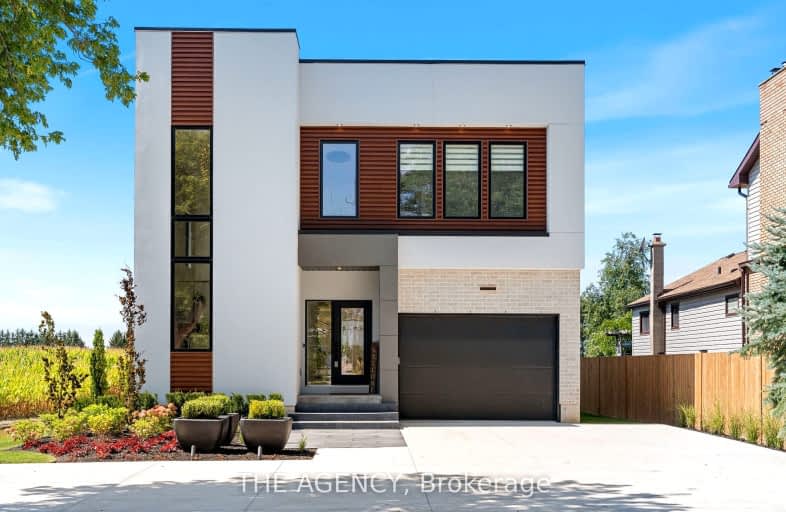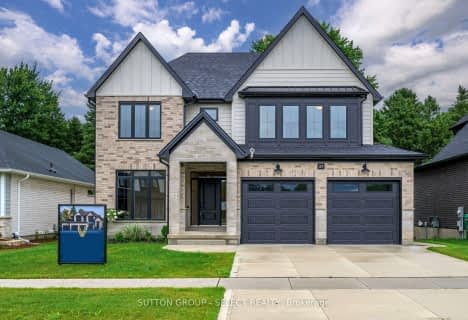Car-Dependent
- Almost all errands require a car.
Somewhat Bikeable
- Most errands require a car.

Monsignor Morrison Separate School
Elementary: CatholicJune Rose Callwood Public School
Elementary: PublicLockes Public School
Elementary: PublicJohn Wise Public School
Elementary: PublicLambeth Public School
Elementary: PublicSouthwold Public School
Elementary: PublicArthur Voaden Secondary School
Secondary: PublicCentral Elgin Collegiate Institute
Secondary: PublicSt Joseph's High School
Secondary: CatholicRegina Mundi College
Secondary: CatholicParkside Collegiate Institute
Secondary: PublicSaunders Secondary School
Secondary: Public-
St. Thomas Elevated Park
St. Thomas ON 6.56km -
V. A. Barrie Park
68 Sunset Dr, St. Thomas ON 7.23km -
Rail City Recreation Inc
1 Silver St, St. Thomas ON N5P 4L8 8.68km
-
CIBC
440 Talbot St, St. Thomas ON N5P 1B9 7.4km -
TD Canada Trust Branch and ATM
1063 Talbot St (First Ave.), St. Thomas ON N5P 1G4 8.99km -
Sydenham Community Cu Ltd
4562 Colonel Talbot Rd, London ON N6P 1B1 9.21km
- 3 bath
- 4 bed
- 2500 sqft
2 Five Stakes Street, Southwold, Ontario • N5P 3T2 • Talbotville
- 3 bath
- 4 bed
- 2000 sqft
LOT 74 Five Stakes Street, Southwold, Ontario • N5P 3T2 • Talbotville












