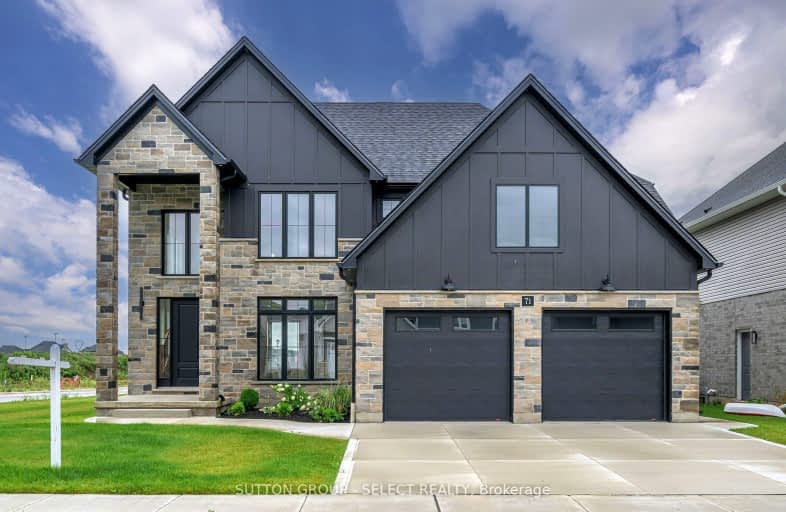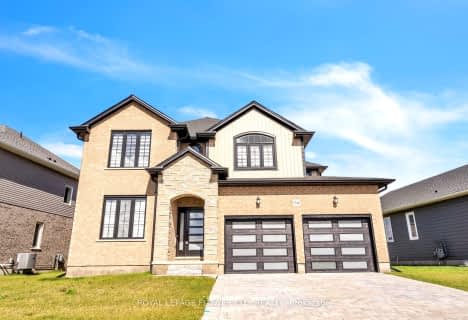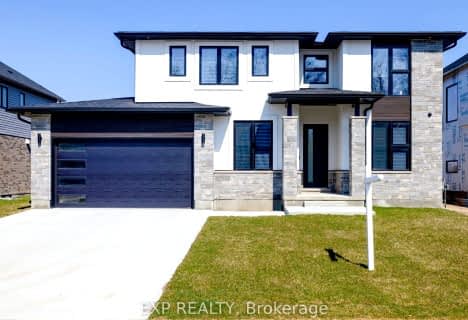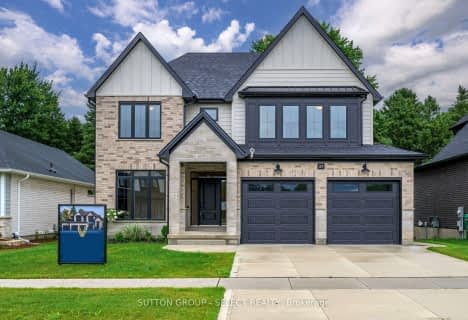
Car-Dependent
- Almost all errands require a car.
Somewhat Bikeable
- Most errands require a car.

Monsignor Morrison Separate School
Elementary: CatholicJune Rose Callwood Public School
Elementary: PublicLockes Public School
Elementary: PublicJohn Wise Public School
Elementary: PublicSouthwold Public School
Elementary: PublicPierre Elliott Trudeau French Immersion Public School
Elementary: PublicArthur Voaden Secondary School
Secondary: PublicCentral Elgin Collegiate Institute
Secondary: PublicSt Joseph's High School
Secondary: CatholicRegina Mundi College
Secondary: CatholicParkside Collegiate Institute
Secondary: PublicSaunders Secondary School
Secondary: Public-
Wayside Dining & Bar
10680 Sunset Drive, Talbotville, ON N0L 2K0 0.44km -
Legends Tavern
600 Talbot Street, St Thomas, ON N5P 1C7 5.42km -
St. Thomas Roadhouse
837 Talbot Street, St Thomas, ON N5P 1E4 5.89km
-
Streamliners Espresso Bar
767 Talbot St, Saint Thomas, ON N5P 1E3 5.77km -
Coffee Culture Cafe & Eatery
831 Talbot Street, St Thomas, ON N5P 1E2 5.89km -
wonderland tea room and bake shop
154 Fifth Ave, unit 3, Saint Thomas, ON N5R 4E7 6.53km
-
Morgan Your Pharmacy
154 Fifth Avenue, Unit 2, St Thomas, ON N5R 4E7 6.52km -
Shoppers Drug Mart
530 Commissioners Road W, London, ON N6J 1Y6 17.52km -
Shoppers Drug Mart
645 Commissioners Road E, London, ON N6C 2T9 17.8km
-
Wayside Dining & Bar
10680 Sunset Drive, Talbotville, ON N0L 2K0 0.44km -
Pizza Pizza
10075 Sunset Drive, St. Thomas, ON N5P 3T2 1.07km -
London Waffle
11096 Sunset Drive, St. Thomas, ON N5P 3T2 1.54km
-
Forest City Velodrome At Ice House
4380 Wellington Road S, London, ON N6E 2Z6 13.65km -
Superstore Mall
4380 Wellington Road S, London, ON N6E 2Z6 13.65km -
White Oaks Mall
1105 Wellington Road, London, ON N6E 1V4 14.95km
-
Elgin County Market
16 Hincks Street, St Thomas, ON N5R 5Z2 5km -
FreshCo
1010 Talbot Street, Saint Thomas, ON N5P 1E7 6.36km -
Metro
417 Wellington Street, St Thomas, ON N5R 5J5 7.76km
-
LCBO
71 York Street, London, ON N6A 1A6 20.19km -
The Beer Store
1080 Adelaide Street N, London, ON N5Y 2N1 23.53km
-
Petro-Canada
Gd Stn Main, St Thomas, ON N5P 3T4 5.26km -
S&T Gas Services
Saint Thomas, ON 5.26km -
Canadian Tire Gas+ - St. Thomas
1063 Talbot Street, Unit 20, St Thomas, ON N5P 1G4 6.55km
-
Landmark Cinemas 8 London
983 Wellington Road S, London, ON N6E 3A9 15.8km -
Cineplex Odeon Westmount and VIP Cinemas
755 Wonderland Road S, London, ON N6K 1M6 17.02km -
Hyland Cinema
240 Wharncliffe Road S, London, ON N6J 2L4 19.04km
-
London Public Library
1166 Commissioners Road E, London, ON N5Z 4W8 18.77km -
London Public Library Landon Branch
167 Wortley Road, London, ON N6C 3P6 19.29km -
Public Library
251 Dundas Street, London, ON N6A 6H9 20.67km
-
Parkwood Hospital
801 Commissioners Road E, London, ON N6C 5J1 17.88km -
London Health Sciences Centre - University Hospital
339 Windermere Road, London, ON N6G 2V4 23.85km -
Middlesex Hospital Alliance
395 Carrie Street, Strathroy, ON N7G 3J4 36km
-
St. Thomas Elevated Park
St. Thomas ON 3.97km -
V. A. Barrie Park
68 Sunset Dr, St. Thomas ON 4.68km -
Water Works Park
St. Thomas ON 5.28km
-
CIBC
440 Talbot St, St. Thomas ON N5P 1B9 5.06km -
Scotiabank
472 Talbot St, St Thomas ON N5P 1C2 5.13km -
TD Bank Financial Group
Elgin Mall, St Thomas ON 7.19km
- 3 bath
- 4 bed
- 2500 sqft
2 Five Stakes Street, Southwold, Ontario • N5P 3T2 • Talbotville


















