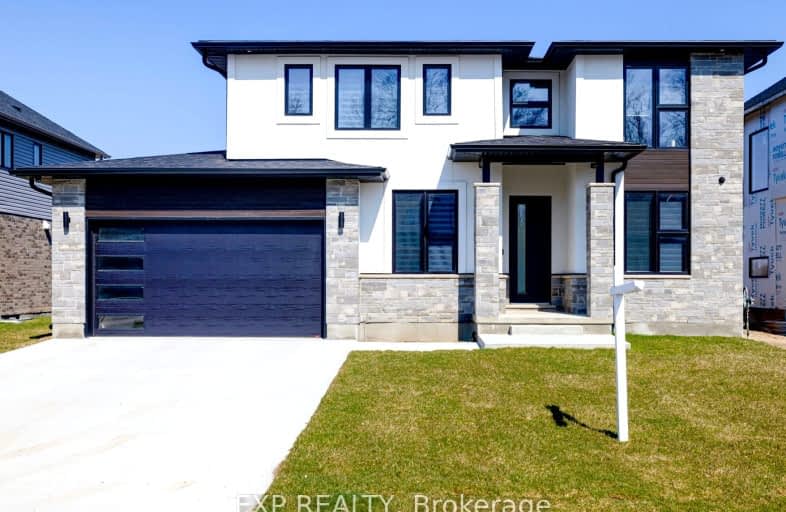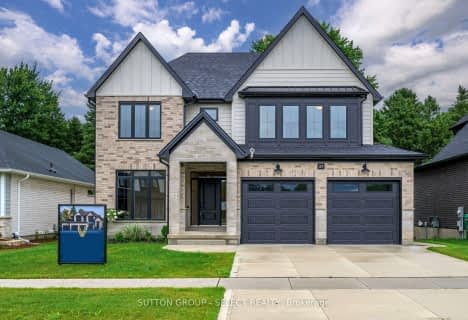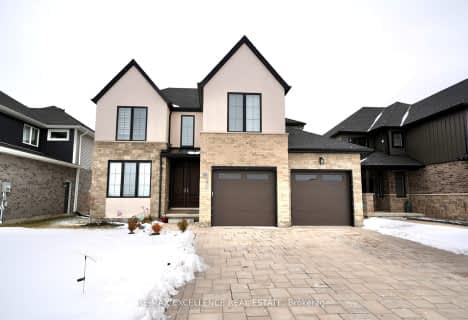Car-Dependent
- Almost all errands require a car.
Somewhat Bikeable
- Most errands require a car.

Monsignor Morrison Separate School
Elementary: CatholicJune Rose Callwood Public School
Elementary: PublicLockes Public School
Elementary: PublicJohn Wise Public School
Elementary: PublicSouthwold Public School
Elementary: PublicPierre Elliott Trudeau French Immersion Public School
Elementary: PublicArthur Voaden Secondary School
Secondary: PublicCentral Elgin Collegiate Institute
Secondary: PublicSt Joseph's High School
Secondary: CatholicRegina Mundi College
Secondary: CatholicParkside Collegiate Institute
Secondary: PublicSaunders Secondary School
Secondary: Public-
Water Works Park
St. Thomas ON 5.24km -
Pinafore Park
115 Elm St, St. Thomas ON 6.11km -
Splash Pad at Pinafore Park
St. Thomas ON 6.47km
-
CIBC
440 Talbot St, St. Thomas ON N5P 1B9 4.92km -
BMO Bank of Montreal
739 Talbot St, St. Thomas ON N5P 1E3 5.59km -
RBC Royal Bank ATM
193 Wilson Ave, St. Thomas ON N5R 3R4 5.92km
- 3 bath
- 4 bed
- 2500 sqft
2 Five Stakes Street, Southwold, Ontario • N5P 3T2 • Talbotville
- 3 bath
- 4 bed
- 2000 sqft
LOT 74 Five Stakes Street, Southwold, Ontario • N5P 3T2 • Talbotville














