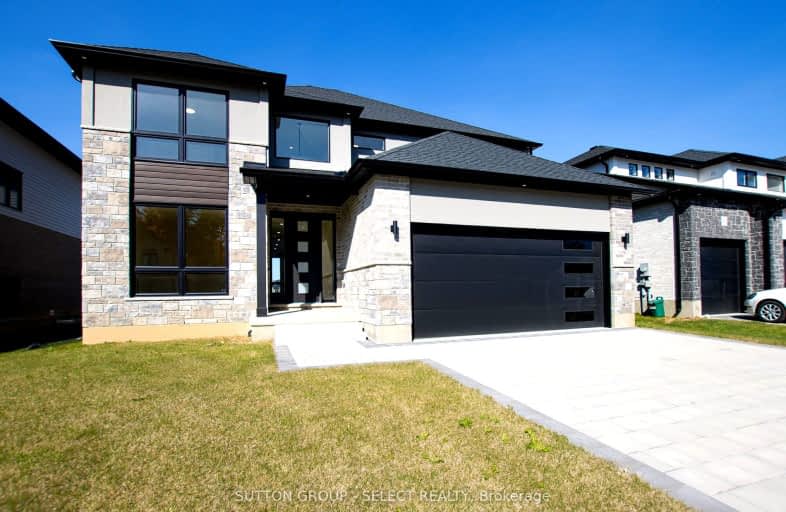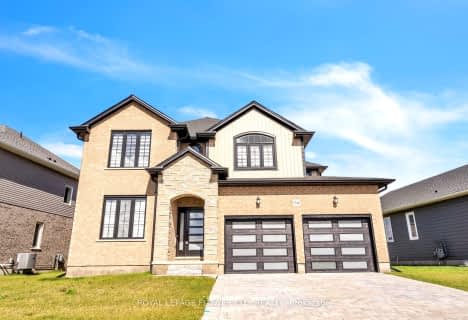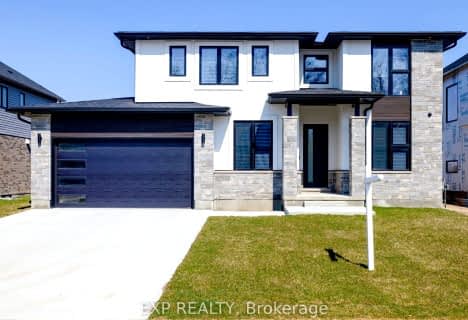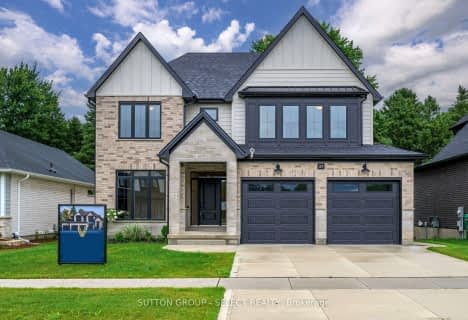Car-Dependent
- Almost all errands require a car.
Somewhat Bikeable
- Most errands require a car.

Monsignor Morrison Separate School
Elementary: CatholicJune Rose Callwood Public School
Elementary: PublicLockes Public School
Elementary: PublicJohn Wise Public School
Elementary: PublicSouthwold Public School
Elementary: PublicPierre Elliott Trudeau French Immersion Public School
Elementary: PublicArthur Voaden Secondary School
Secondary: PublicCentral Elgin Collegiate Institute
Secondary: PublicSt Joseph's High School
Secondary: CatholicRegina Mundi College
Secondary: CatholicParkside Collegiate Institute
Secondary: PublicSaunders Secondary School
Secondary: Public-
St. Thomas Elevated Park
St. Thomas ON 3.81km -
VA Barrie Park
Sunset Rd, St. Thomas ON 4.42km -
V. A. Barrie Park
68 Sunset Dr, St. Thomas ON 4.52km
-
RBC Royal Bank
367 Talbot St, St. Thomas ON N5P 1B7 4.76km -
CIBC
440 Talbot St, St. Thomas ON N5P 1B9 4.92km -
Scotiabank
472 Talbot St, St Thomas ON N5P 1C2 4.99km
- 4 bath
- 4 bed
- 2000 sqft
39564 Fingal Line, Southwold, Ontario • N5P 3S5 • Southwold Town
- 3 bath
- 4 bed
- 2500 sqft
2 Five Stakes Street, Southwold, Ontario • N5P 3T2 • Talbotville


















