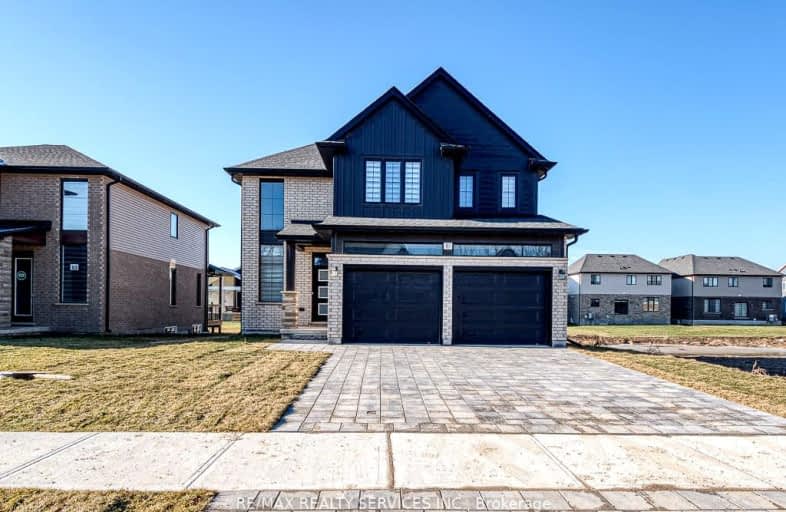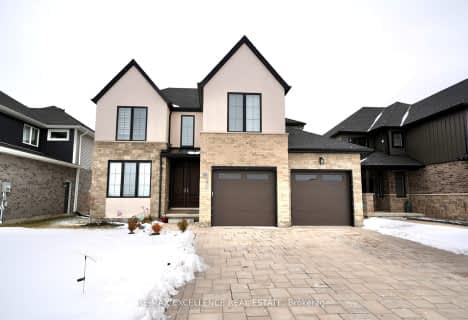Car-Dependent
- Almost all errands require a car.
Somewhat Bikeable
- Most errands require a car.

Monsignor Morrison Separate School
Elementary: CatholicJune Rose Callwood Public School
Elementary: PublicLockes Public School
Elementary: PublicJohn Wise Public School
Elementary: PublicSouthwold Public School
Elementary: PublicPierre Elliott Trudeau French Immersion Public School
Elementary: PublicArthur Voaden Secondary School
Secondary: PublicCentral Elgin Collegiate Institute
Secondary: PublicSt Joseph's High School
Secondary: CatholicRegina Mundi College
Secondary: CatholicParkside Collegiate Institute
Secondary: PublicSaunders Secondary School
Secondary: Public-
Wayside Dining & Bar
10680 Sunset Drive, Talbotville, ON N0L 2K0 0.41km -
Legends Tavern
600 Talbot Street, St Thomas, ON N5P 1C7 5.37km -
St. Thomas Roadhouse
837 Talbot Street, St Thomas, ON N5P 1E4 5.84km
-
Streamliners Espresso Bar
767 Talbot St, Saint Thomas, ON N5P 1E3 5.71km -
Coffee Culture Cafe & Eatery
831 Talbot Street, St Thomas, ON N5P 1E2 5.84km -
wonderland tea room and bake shop
154 Fifth Ave, unit 3, Saint Thomas, ON N5R 4E7 6.49km
-
Morgan Your Pharmacy
154 Fifth Avenue, Unit 2, St Thomas, ON N5R 4E7 6.49km -
Shoppers Drug Mart
530 Commissioners Road W, London, ON N6J 1Y6 17.48km -
Shoppers Drug Mart
645 Commissioners Road E, London, ON N6C 2T9 17.74km
-
Wayside Dining & Bar
10680 Sunset Drive, Talbotville, ON N0L 2K0 0.41km -
Pizza Pizza
10075 Sunset Drive, St. Thomas, ON N5P 3T2 1.02km -
London Waffle
11096 Sunset Drive, St. Thomas, ON N5P 3T2 1.51km
-
Forest City Velodrome At Ice House
4380 Wellington Road S, London, ON N6E 2Z6 13.58km -
Superstore Mall
4380 Wellington Road S, London, ON N6E 2Z6 13.58km -
White Oaks Mall
1105 Wellington Road, London, ON N6E 1V4 14.89km
-
Elgin County Market
16 Hincks Street, St Thomas, ON N5R 5Z2 4.96km -
FreshCo
1010 Talbot Street, Saint Thomas, ON N5P 1E7 6.3km -
Metro
417 Wellington Street, St Thomas, ON N5R 5J5 7.71km
-
LCBO
71 York Street, London, ON N6A 1A6 20.14km -
The Beer Store
1080 Adelaide Street N, London, ON N5Y 2N1 23.48km
-
Petro-Canada
Gd Stn Main, St Thomas, ON N5P 3T4 5.21km -
S&T Gas Services
Saint Thomas, ON 5.21km -
Canadian Tire Gas+ - St. Thomas
1063 Talbot Street, Unit 20, St Thomas, ON N5P 1G4 6.49km
-
Landmark Cinemas 8 London
983 Wellington Road S, London, ON N6E 3A9 15.74km -
Cineplex Odeon Westmount and VIP Cinemas
755 Wonderland Road S, London, ON N6K 1M6 16.99km -
Hyland Cinema
240 Wharncliffe Road S, London, ON N6J 2L4 18.99km
-
London Public Library
1166 Commissioners Road E, London, ON N5Z 4W8 18.71km -
London Public Library Landon Branch
167 Wortley Road, London, ON N6C 3P6 19.24km -
Public Library
251 Dundas Street, London, ON N6A 6H9 20.62km
-
Parkwood Hospital
801 Commissioners Road E, London, ON N6C 5J1 17.82km -
London Health Sciences Centre - University Hospital
339 Windermere Road, London, ON N6G 2V4 23.81km -
Middlesex Hospital Alliance
395 Carrie Street, Strathroy, ON N7G 3J4 36.04km
-
St. Thomas Elevated Park
St. Thomas ON 3.94km -
V. A. Barrie Park
68 Sunset Dr, St. Thomas ON 4.65km -
Water Works Park
St. Thomas ON 5.21km
-
CIBC
440 Talbot St, St. Thomas ON N5P 1B9 5.01km -
Scotiabank
472 Talbot St, St Thomas ON N5P 1C2 5.08km -
BMO Bank of Montreal
739 Talbot St, St. Thomas ON N5P 1E3 5.66km
- 3 bath
- 4 bed
- 2000 sqft
LOT 74 Five Stakes Street, Southwold, Ontario • N5P 3T2 • Talbotville








