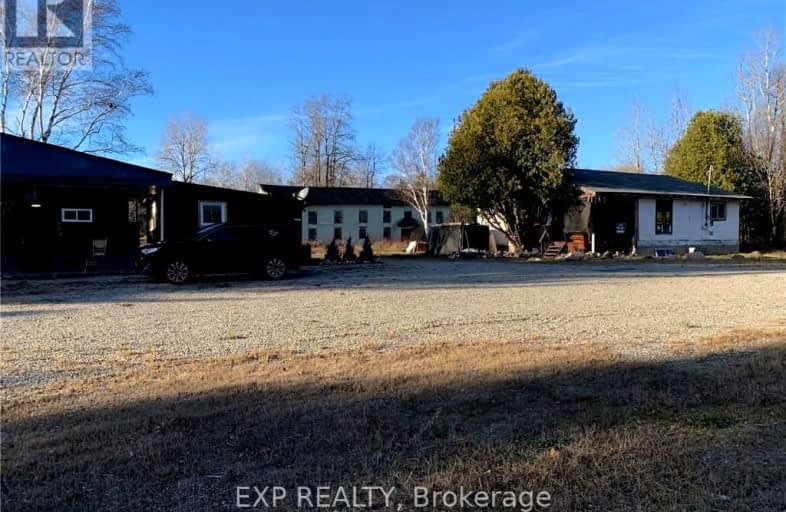Car-Dependent
- Almost all errands require a car.
7
/100
Somewhat Bikeable
- Almost all errands require a car.
18
/100

Rockhaven School for Exceptional
Elementary: Public
16.47 km
École séparée Sainte-Anne
Elementary: Catholic
1.69 km
S Geiger Public School
Elementary: Public
18.93 km
St Mary Catholic School
Elementary: Catholic
19.25 km
Esten Park Public School
Elementary: Public
29.72 km
Charles C McLean Public School
Elementary: Public
33.43 km
École secondaire Villa Française des Jeunes
Secondary: Public
32.74 km
North Shore Adolescent Education School
Secondary: Public
32.45 km
École secondaire catholique Franco-Ouest
Secondary: Catholic
43.49 km
Elliot Lake Secondary School
Secondary: Public
32.48 km
Manitoulin Secondary School
Secondary: Public
42.49 km
Espanola High School
Secondary: Public
43.50 km
-
Spanish Playground
27 Deagle Cres, Spanish ON 0.31km -
Fulford Island
Spanish ON 4.57km -
Chutes Provincial Park
Massey ON 19.67km


