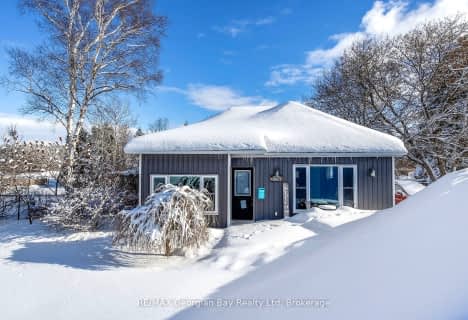Removed on Apr 21, 2025
Note: Property is not currently for sale or for rent.

-
Type: Detached
-
Style: 1 1/2 Storey
-
Lot Size: 0 x 0
-
Age: No Data
-
Taxes: $998 per year
-
Added: Jul 05, 2023 (1 second on market)
-
Updated:
-
Last Checked: 1 month ago
-
MLS®#: S6226367
-
Listed By: Keller williams experience realty, brokerage
Internet Remarks: Once upon a time (in 1890 to be exact), nestled amongst the rolling hills of the picturesque countryside, a family homestead was crafted by hand using only the iews of the surrounding forest and is anchored by an additional woodstove. A handsome Home Office space and sumptuous 5pc Bath with a freestanding effervescent finest local timber and stone. Surrounded by 40 acres of pristine privacy and enchanting Simcoe forest, this board and batten century home has been lovingly updated to today's exacting standards while blending seamlessly with the integrity of the original craftsmanship and design. A sample of the premium finishes of tub, separate shower with thermostatic multiple heads, and his & hers vanities complete this level. Upstairs, a sitting room, 2pc Bath, and 3 good-sized bedroomthis 2 storey, 2164 sqft home includes: solid wood panel interior doors with upgraded hardware, extra deep trim and baseboards, new exterior doors, wide plank ps await including the
Property Details
Facts for 1388 Scarlett Line, Springwater
Status
Last Status: Terminated
Sold Date: Apr 21, 2025
Closed Date: Nov 30, -0001
Expiry Date: Apr 30, 2013
Unavailable Date: Nov 30, -0001
Input Date: Nov 26, 2012
Prior LSC: Listing with no contract changes
Property
Status: Sale
Property Type: Detached
Style: 1 1/2 Storey
Area: Springwater
Community: Rural Springwater
Availability Date: FLEXIBLE
Inside
Bedrooms: 3
Bathrooms: 2
Kitchens: 1
Washrooms: 2
Building
Basement: Crawl Space
Basement 2: Unfinished
Exterior: Stone
Exterior: Wood
UFFI: No
Other Structures: Barn
Other Structures: Workshop
Parking
Driveway: Pvt Double
Fees
Tax Year: 2012
Tax Legal Description: PT S1/2 LT 72 CON 1 MEDONTE PT 2, 51R27304; SPRING
Taxes: $998
Land
Cross Street: Hwy 93, Right On Moo
Municipality District: Springwater
Fronting On: West
Parcel Number: 583730064
Sewer: Septic
Lot Irregularities: 39.73 Acres
Zoning: AG-EP,
Rooms
Room details for 1388 Scarlett Line, Springwater
| Type | Dimensions | Description |
|---|---|---|
| Dining Main | 5.48 x 2.87 | |
| Laundry Main | 2.71 x 2.51 | |
| Kitchen Main | 2.66 x 4.77 | |
| Breakfast Main | 3.14 x 3.40 | |
| Great Rm Main | 6.09 x 5.35 | |
| Office Main | 5.35 x 3.22 | |
| Bathroom Main | 3.88 x 3.47 | |
| Br 2nd | 2.89 x 3.60 | |
| Br 2nd | 2.84 x 3.60 | |
| Prim Bdrm 2nd | 5.25 x 4.06 | |
| Bathroom 2nd | - | |
| Living 2nd | 3.22 x 3.88 |
| XXXXXXXX | XXX XX, XXXX |
XXXX XXX XXXX |
$X,XXX,XXX |
| XXX XX, XXXX |
XXXXXX XXX XXXX |
$X,XXX,XXX |
| XXXXXXXX XXXX | XXX XX, XXXX | $1,150,000 XXX XXXX |
| XXXXXXXX XXXXXX | XXX XX, XXXX | $1,299,000 XXX XXXX |

Hillsdale Elementary School
Elementary: PublicOur Lady of Lourdes Separate School
Elementary: CatholicSt Antoine Daniel Catholic School
Elementary: CatholicHuron Park Public School
Elementary: PublicTay Shores Public School
Elementary: PublicHuronia Centennial Public School
Elementary: PublicGeorgian Bay District Secondary School
Secondary: PublicNorth Simcoe Campus
Secondary: PublicÉcole secondaire Le Caron
Secondary: PublicElmvale District High School
Secondary: PublicSt Joseph's Separate School
Secondary: CatholicSt Theresa's Separate School
Secondary: Catholic- 1 bath
- 3 bed
- 700 sqft
6527 Highway 93 High, Tay, Ontario • L0L 1P0 • Waverley

