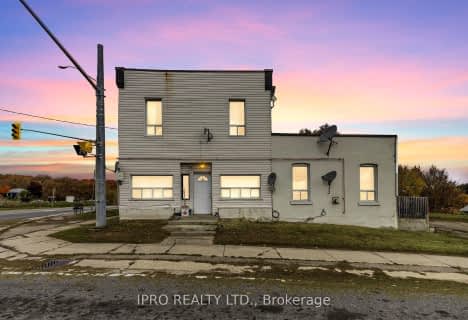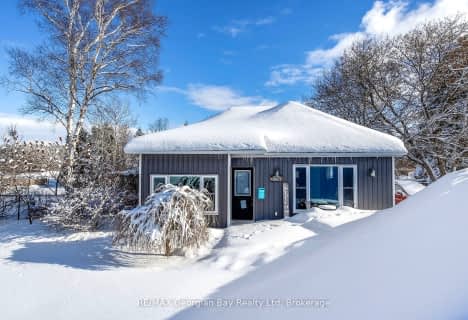Sold on Jul 13, 2020
Note: Property is not currently for sale or for rent.

-
Type: Detached
-
Style: Bungalow-Raised
-
Lot Size: 213.1 x 409.24
-
Age: 16-30 years
-
Taxes: $3,748 per year
-
Days on Site: 45 Days
-
Added: Jul 03, 2023 (1 month on market)
-
Updated:
-
Last Checked: 2 months ago
-
MLS®#: S6300906
-
Listed By: Keller williams experience realty brokerage
Seller is not currently living in the home - safe for showings. Have you been looking in Springwater? Look no further! This large Custom All Brick Home Sitting Almost Two Acres Of Land Has Everything You Need! This Home Features So Many Great Details, Four Bedrooms, Three Updated Bathrooms, Large Master With Walk In Closet and Double Sink Ensuite, Beautiful Bright Updated Kitchen, Two Car Garage And Of Course The Large Second Detached Workshop Or Dream Man Cave! Expansive Lower Level Complete With Wet Bar,Pool Table and Games area. The Home Also Offer Great Potential For An In Law Suite! Best Of All, The Home Has A Highly Efficient GeoThermal Heating and Cooling System With Low Utility Costs. And All Located Only 15 Minutes From Highway 400, 5 Minutes To Charming Elmvale, or 30 Minutes To Barrie. Note: ** Sq. Ft. Measures On Realtor.Ca Are Exterior, Not Interior. ** 24 Hours Irrevocable On All Offers
Property Details
Facts for 3837 Baseline Road, Springwater
Status
Days on Market: 45
Last Status: Sold
Sold Date: Jul 13, 2020
Closed Date: Aug 07, 2020
Expiry Date: Jul 31, 2020
Sold Price: $792,000
Unavailable Date: Nov 30, -0001
Input Date: May 22, 2020
Prior LSC: Sold
Property
Status: Sale
Property Type: Detached
Style: Bungalow-Raised
Age: 16-30
Area: Springwater
Community: Rural Springwater
Availability Date: FLEX
Assessment Amount: $492,000
Assessment Year: 2019
Inside
Bedrooms: 3
Bedrooms Plus: 1
Bathrooms: 3
Kitchens: 1
Rooms: 10
Air Conditioning: Central Air
Washrooms: 3
Building
Basement: Finished
Basement 2: Full
Exterior: Brick
Water Supply Type: Drilled Well
Other Structures: Workshop
Parking
Covered Parking Spaces: 6
Total Parking Spaces: 10
Fees
Tax Year: 2019
Tax Legal Description: PT LT 74 CON 2 WPR FLOS PT 4, 51R18666; SPRINGWATE
Taxes: $3,748
Land
Cross Street: Balm Beach Rd, To Ba
Municipality District: Springwater
Fronting On: East
Parcel Number: 583740011
Pool: None
Sewer: Septic
Lot Depth: 409.24
Lot Frontage: 213.1
Acres: .50-1.99
Zoning: RES
Rooms
Room details for 3837 Baseline Road, Springwater
| Type | Dimensions | Description |
|---|---|---|
| Living Main | 5.68 x 4.29 | |
| Dining Main | 3.04 x 3.17 | |
| Kitchen Main | 3.98 x 7.21 | Eat-In Kitchen |
| Prim Bdrm Main | 4.95 x 3.93 | |
| Br Main | 3.40 x 3.65 | |
| Br Main | 3.37 x 3.63 | |
| Bathroom Main | - | Ensuite Bath |
| Office Main | 3.65 x 2.79 | |
| Laundry Main | 3.25 x 2.89 | |
| Bathroom Main | - | |
| Rec Bsmt | 9.65 x 7.44 | |
| Br Bsmt | 3.78 x 3.96 |
| XXXXXXXX | XXX XX, XXXX |
XXXX XXX XXXX |
$XXX,XXX |
| XXX XX, XXXX |
XXXXXX XXX XXXX |
$XXX,XXX | |
| XXXXXXXX | XXX XX, XXXX |
XXXXXXX XXX XXXX |
|
| XXX XX, XXXX |
XXXXXX XXX XXXX |
$XXX,XXX | |
| XXXXXXXX | XXX XX, XXXX |
XXXXXXX XXX XXXX |
|
| XXX XX, XXXX |
XXXXXX XXX XXXX |
$XXX,XXX |
| XXXXXXXX XXXX | XXX XX, XXXX | $792,000 XXX XXXX |
| XXXXXXXX XXXXXX | XXX XX, XXXX | $824,900 XXX XXXX |
| XXXXXXXX XXXXXXX | XXX XX, XXXX | XXX XXXX |
| XXXXXXXX XXXXXX | XXX XX, XXXX | $845,000 XXX XXXX |
| XXXXXXXX XXXXXXX | XXX XX, XXXX | XXX XXXX |
| XXXXXXXX XXXXXX | XXX XX, XXXX | $895,000 XXX XXXX |

Hillsdale Elementary School
Elementary: PublicOur Lady of Lourdes Separate School
Elementary: CatholicWyevale Central Public School
Elementary: PublicHuron Park Public School
Elementary: PublicHuronia Centennial Public School
Elementary: PublicMundy's Bay Elementary Public School
Elementary: PublicGeorgian Bay District Secondary School
Secondary: PublicNorth Simcoe Campus
Secondary: PublicÉcole secondaire Le Caron
Secondary: PublicÉSC Nouvelle-Alliance
Secondary: CatholicElmvale District High School
Secondary: PublicSt Theresa's Separate School
Secondary: Catholic- 6 bath
- 7 bed
- 3500 sqft
6501 Highway 93, Tay, Ontario • L0L 1P0 • Waverley
- 1 bath
- 3 bed
- 700 sqft
6527 Highway 93 High, Tay, Ontario • L0L 1P0 • Waverley


