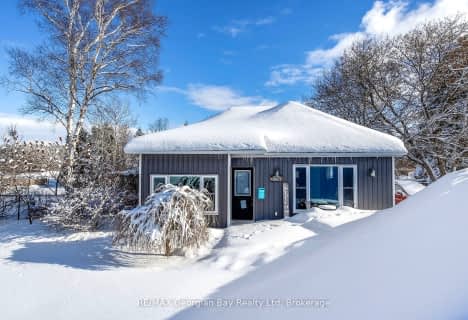Sold on Feb 23, 2019
Note: Property is not currently for sale or for rent.

-
Type: Detached
-
Style: Bungalow
-
Lot Size: 168.5 x 225
-
Age: 16-30 years
-
Taxes: $3,600 per year
-
Days on Site: 10 Days
-
Added: Jul 03, 2023 (1 week on market)
-
Updated:
-
Last Checked: 2 months ago
-
MLS®#: S6292616
-
Listed By: Keller williams experience realty brokerage
Gorgeous custom built fully finished 3 bedroom 3 full bathroom PLUS a powder room bungalow situated amongst the trees on a huge 168 x 225 sq ft lot with over 3000 sq ft of living space. Main level features a bright & spacious eat-in kitchen with loads of cabinetry, double oven, breakfast bar & pantry. Family room with walk out to deck. Huge Master with his/her closets, 4 piece ensuite & walk out to deck, 2 additional bedrooms, main floor laundry & access to garage. Laminate & ceramics throughout main. Lower level boasts a massive size rec room with wet bar & games area with fireplace PLUS 3 piece bath, exercise room & access to the garage. Furnace 2019, Windows 2016, Shingles 2005. Covered front porch, propane H20 heater, water softener, 67-87 foot drilled well, propane in-floor heating in workshop/second garage, chain link fenced. Outdoor covered kitchen with sink (not to septic), fridge, many burners & griddle situated on huge 47 ft x 15 ft backyard deck. A must see!
Property Details
Facts for 3913 Baseline Road, Springwater
Status
Days on Market: 10
Last Status: Sold
Sold Date: Feb 23, 2019
Closed Date: May 29, 2019
Expiry Date: Apr 30, 2019
Sold Price: $680,000
Unavailable Date: Nov 30, -0001
Input Date: Feb 14, 2019
Prior LSC: Sold
Property
Status: Sale
Property Type: Detached
Style: Bungalow
Age: 16-30
Area: Springwater
Community: Rural Springwater
Availability Date: FLEX
Assessment Amount: $431,250
Assessment Year: 2019
Inside
Bedrooms: 3
Bathrooms: 4
Kitchens: 1
Rooms: 10
Air Conditioning: Central Air
Fireplace: No
Washrooms: 4
Building
Basement: Finished
Basement 2: Full
Exterior: Wood
Elevator: N
Water Supply Type: Drilled Well
Other Structures: Workshop
Parking
Covered Parking Spaces: 7
Total Parking Spaces: 9
Fees
Tax Year: 2018
Tax Legal Description: PT LT 75 CON 2 WPR FLOS PT 1, 51R20470; S/T INTERE
Taxes: $3,600
Land
Cross Street: Hwy 27 / Baseline Ro
Municipality District: Springwater
Fronting On: East
Parcel Number: 583740004
Pool: None
Sewer: Septic
Lot Depth: 225
Lot Frontage: 168.5
Acres: .50-1.99
Zoning: Residential
Rooms
Room details for 3913 Baseline Road, Springwater
| Type | Dimensions | Description |
|---|---|---|
| Kitchen Main | 3.26 x 3.20 | |
| Breakfast Main | 3.40 x 4.46 | |
| Family Main | 4.03 x 6.31 | |
| Prim Bdrm Main | 4.04 x 4.66 | |
| Br Main | 3.01 x 3.27 | |
| Br Main | 2.94 x 3.33 | |
| Laundry Main | 1.70 x 2.97 | |
| Bathroom Main | - | |
| Bathroom Main | - | |
| Bathroom Main | - | |
| Rec Bsmt | 8.05 x 7.87 | Wet Bar |
| Games Bsmt | 6.47 x 3.84 | Fireplace |
| XXXXXXXX | XXX XX, XXXX |
XXXX XXX XXXX |
$XXX,XXX |
| XXX XX, XXXX |
XXXXXX XXX XXXX |
$XXX,XXX |
| XXXXXXXX XXXX | XXX XX, XXXX | $680,000 XXX XXXX |
| XXXXXXXX XXXXXX | XXX XX, XXXX | $689,900 XXX XXXX |

Hillsdale Elementary School
Elementary: PublicOur Lady of Lourdes Separate School
Elementary: CatholicWyevale Central Public School
Elementary: PublicHuron Park Public School
Elementary: PublicHuronia Centennial Public School
Elementary: PublicMundy's Bay Elementary Public School
Elementary: PublicGeorgian Bay District Secondary School
Secondary: PublicNorth Simcoe Campus
Secondary: PublicÉcole secondaire Le Caron
Secondary: PublicÉSC Nouvelle-Alliance
Secondary: CatholicElmvale District High School
Secondary: PublicSt Theresa's Separate School
Secondary: Catholic- 1 bath
- 3 bed
- 700 sqft
6527 Highway 93 High, Tay, Ontario • L0L 1P0 • Waverley

