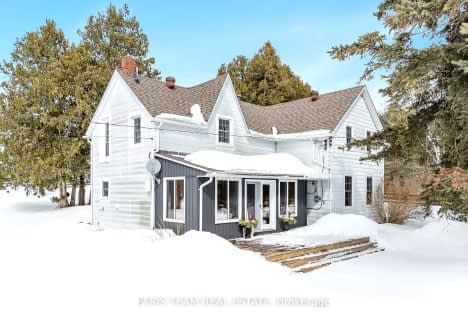Sold on Feb 13, 2020
Note: Property is not currently for sale or for rent.

-
Type: Detached
-
Style: 2-Storey
-
Lot Size: 0 x 0 Acres
-
Age: 16-30 years
-
Taxes: $5,900 per year
-
Days on Site: 23 Days
-
Added: Jul 03, 2023 (3 weeks on market)
-
Updated:
-
Last Checked: 2 months ago
-
MLS®#: S6298739
-
Listed By: Century 21 b.j. roth realty ltd. brokerage
This home has never been offered to the public. Completely Custom Home with Detached Garage. Large Barn with 40x80 Addition. Drive Shed with work area concrete floor 40x80. Heated Shop with security 32x32. This home has been loved and is the benchmark for Pride of Ownership. Hardwood floors throughout, Hunter Douglas Custom Blinds, California Shutters upper floor. Secondary kitchen in the Basement with a walk out to the rear yard. The detached Garage features double deep parking, Heat and a finished living space above. Finished area includes a living room and a 3 piece Bathroom. Inground Swimming pool with Winter Cover and Solar Blanket, Heater. 79.75 acres to enjoy and explore. This property offers everything and more than you have ever wanted, Call today to view.
Property Details
Facts for 6267 Penetanguishine Road, Springwater
Status
Days on Market: 23
Last Status: Sold
Sold Date: Feb 13, 2020
Closed Date: Apr 15, 2020
Expiry Date: Apr 30, 2020
Sold Price: $1,500,100
Unavailable Date: Nov 30, -0001
Input Date: Jan 21, 2020
Prior LSC: Sold
Property
Status: Sale
Property Type: Detached
Style: 2-Storey
Age: 16-30
Area: Springwater
Community: Rural Springwater
Availability Date: 30TO59
Assessment Amount: $909,000
Assessment Year: 2019
Inside
Bedrooms: 3
Bedrooms Plus: 2
Bathrooms: 4
Kitchens: 2
Kitchens Plus: 1
Rooms: 14
Air Conditioning: Central Air
Washrooms: 4
Building
Basement: Finished
Basement 2: Full
Exterior: Stone
UFFI: No
Water Supply Type: Drilled Well
Other Structures: Barn
Parking
Covered Parking Spaces: 20
Total Parking Spaces: 27
Fees
Tax Year: 2019
Tax Legal Description: PT LT 74 CON 1 MEDONTE PT 1, 51R21562; PT W1/2 LT
Taxes: $5,900
Land
Cross Street: Vasey Road And Penat
Municipality District: Springwater
Fronting On: East
Parcel Number: 583730022
Pool: Inground
Sewer: Septic
Acres: 50-99.99
Zoning: AGRI
Rooms
Room details for 6267 Penetanguishine Road, Springwater
| Type | Dimensions | Description |
|---|---|---|
| Living Main | 6.04 x 3.93 | |
| Kitchen Main | 4.01 x 6.37 | Eat-In Kitchen |
| Kitchen Main | 3.91 x 3.86 | |
| Dining Main | 4.62 x 4.54 | |
| Family Main | 4.19 x 4.92 | |
| Library Main | 2.76 x 3.91 | |
| Bathroom Main | - | |
| Laundry 2nd | 2.79 x 3.20 | |
| Prim Bdrm 2nd | 7.21 x 7.28 | |
| Bathroom 2nd | - | |
| Bathroom 2nd | - |
| XXXXXXXX | XXX XX, XXXX |
XXXXXXXX XXX XXXX |
|
| XXX XX, XXXX |
XXXXXX XXX XXXX |
$X,XXX,XXX | |
| XXXXXXXX | XXX XX, XXXX |
XXXX XXX XXXX |
$X,XXX,XXX |
| XXX XX, XXXX |
XXXXXX XXX XXXX |
$X,XXX,XXX | |
| XXXXXXXX | XXX XX, XXXX |
XXXX XXX XXXX |
$X,XXX,XXX |
| XXX XX, XXXX |
XXXXXX XXX XXXX |
$X,XXX,XXX |
| XXXXXXXX XXXXXXXX | XXX XX, XXXX | XXX XXXX |
| XXXXXXXX XXXXXX | XXX XX, XXXX | $1,599,000 XXX XXXX |
| XXXXXXXX XXXX | XXX XX, XXXX | $1,500,100 XXX XXXX |
| XXXXXXXX XXXXXX | XXX XX, XXXX | $1,599,000 XXX XXXX |
| XXXXXXXX XXXX | XXX XX, XXXX | $1,500,100 XXX XXXX |
| XXXXXXXX XXXXXX | XXX XX, XXXX | $1,599,000 XXX XXXX |

Hillsdale Elementary School
Elementary: PublicOur Lady of Lourdes Separate School
Elementary: CatholicWyevale Central Public School
Elementary: PublicSt Antoine Daniel Catholic School
Elementary: CatholicHuron Park Public School
Elementary: PublicHuronia Centennial Public School
Elementary: PublicGeorgian Bay District Secondary School
Secondary: PublicNorth Simcoe Campus
Secondary: PublicÉcole secondaire Le Caron
Secondary: PublicElmvale District High School
Secondary: PublicSt Joseph's Separate School
Secondary: CatholicSt Theresa's Separate School
Secondary: Catholic- 2 bath
- 3 bed
- 2500 sqft
6236 Penetanguishene Road, Springwater, Ontario • L0L 1P0 • Elmvale

